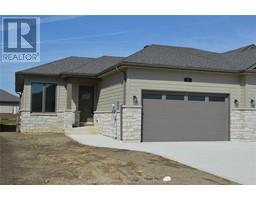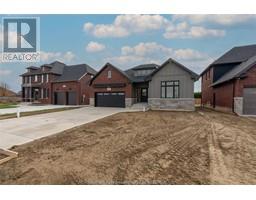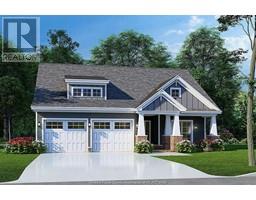9525 River LINE, Chatham, Ontario, CA
Address: 9525 River LINE, Chatham, Ontario
Summary Report Property
- MKT ID24029187
- Building TypeHouse
- Property TypeSingle Family
- StatusBuy
- Added10 weeks ago
- Bedrooms3
- Bathrooms3
- Area0 sq. ft.
- DirectionNo Data
- Added On10 Dec 2024
Property Overview
This property offers a picturesque setting, cuddled up to just over 1 acre along the tranquil Thames River. With 3 bedrooms and 3 bathrooms, it provides comfortable living space. The open concept kitchen design adds a modern touch, while the attached garage offers convenience. All new flooring throughout, paint and trim. Outdoors, you’ll find an in-ground pool, a charming tiki BBQ hut, a gazebo, and a fire pit - perfect for outdoor gatherings and relaxation. The privacy is enhanced by having only one neighbour, making it a peaceful and quiet retreat. For golf enthusiasts, the Maple City Golf Course is just down the road, and the property’s location offers quick access to Chatham’s downtown area. Additionally, being minutes away from highways 401, 2, and 40 provides convenient connectivity for commuting and exploring the surrounding areas. Overall, it’s a serene oasis with plenty of amenities and accessibility. ~Roof 2016~AC/Furnace 2018~ (id:51532)
Tags
| Property Summary |
|---|
| Building |
|---|
| Land |
|---|
| Level | Rooms | Dimensions |
|---|---|---|
| Second level | Bedroom | 10 ft x 11 ft |
| Bedroom | 11 ft x 14 ft | |
| 4pc Bathroom | Measurements not available | |
| Lower level | Utility room | 10 ft x 15 ft |
| Main level | Sunroom | 10 ft x 12 ft |
| Living room | 12 ft x 20 ft | |
| Family room | 12 ft x 20 ft | |
| Dining room | 12 ft x 12 ft | |
| Kitchen | 14 ft x 25 ft | |
| 4pc Ensuite bath | Measurements not available | |
| Primary Bedroom | 10 ft x 12 ft | |
| 3pc Bathroom | Measurements not available |
| Features | |||||
|---|---|---|---|---|---|
| Golf course/parkland | Double width or more driveway | Mutual Driveway | |||
| Garage | Dishwasher | Dryer | |||
| Microwave Range Hood Combo | Refrigerator | Stove | |||
| Washer | Central air conditioning | Fully air conditioned | |||





































































