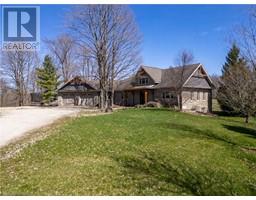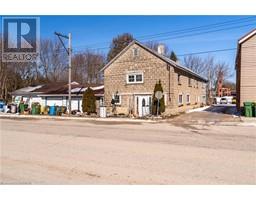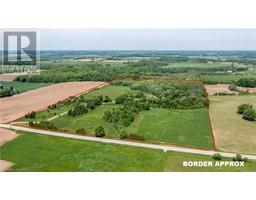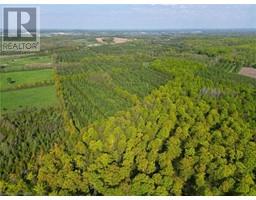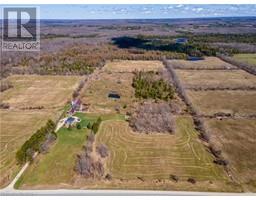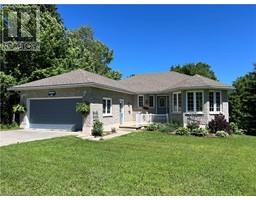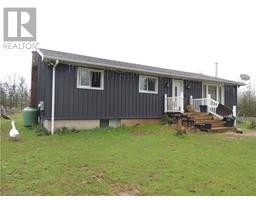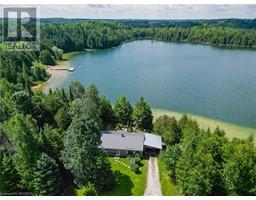740061 SIDEROAD 10 Chatsworth, Chatsworth (Twp), Ontario, CA
Address: 740061 SIDEROAD 10, Chatsworth (Twp), Ontario
Summary Report Property
- MKT ID40617889
- Building TypeHouse
- Property TypeSingle Family
- StatusBuy
- Added2 weeks ago
- Bedrooms4
- Bathrooms2
- Area2150 sq. ft.
- DirectionNo Data
- Added On10 Jul 2024
Property Overview
Your perfect country home awaits you, this Storybook property is delightful in every way. This lovely 2 Storey home features 3+1 Bedrooms & 2 Bath and a recently renovated full height basement with rec room and 4th bed. The property sits a stones throw from the beautiful Williams Lake and access is available to the boat launch just south of your driveway. The 2 car garage / shop completes the home and allows for storage of all your cars, truck, boats, sleds and other toys. Inside you will find a country home that shows tremendous pride of ownership, an open layout flowing from the moment you walk in the door. Beautiful hardwood floors throughout the main floor shine in the abundant sunlight that enters this southern facing house with windows and French doors on all sides. This home is perfect for entertaining as the main floor is completed with a spacious formal dining room adjoining the large country chefs kitchen. Winter nights are warm sitting by the fireplace in the great room, and you can top it off with a hot tub under the stars in the backyard patio oasis. Upstairs are 2 well sized bedrooms and a large master suite. These rooms are also spacious and bright a with an abundance of windows and full height ceilings. The owner has made many updates including the addition of heat pumps for heating and cooling, a Briggs & Stratton generator hooked up so the lights never go out, a newly finished full lower level with all new flooring, paint and updated bathroom. Other updates include Stove 2022 / Dishwasher 2022 / Mitsubishi Heat / AC Pump 2022 / Standby electric generator 2022 / UV Water Filtration system 2023 / Rear Deck new 2023 All that is missing is you, book your showing today! (id:51532)
Tags
| Property Summary |
|---|
| Building |
|---|
| Land |
|---|
| Level | Rooms | Dimensions |
|---|---|---|
| Second level | 5pc Bathroom | 9'10'' x 8'4'' |
| Bedroom | 12'7'' x 9'11'' | |
| Bedroom | 12'9'' x 11'4'' | |
| Primary Bedroom | 24'0'' x 12'8'' | |
| Lower level | Storage | 6'3'' x 5'7'' |
| Family room | 22'8'' x 11'9'' | |
| Bedroom | 15'6'' x 11'9'' | |
| Laundry room | 6'11'' x 6'9'' | |
| 2pc Bathroom | 6'8'' x 4'5'' | |
| Main level | Dining room | 12'8'' x 10'10'' |
| Living room | 24'6'' x 12'6'' | |
| Eat in kitchen | 13'3'' x 12'8'' | |
| Foyer | 15'6'' x 8'4'' |
| Features | |||||
|---|---|---|---|---|---|
| Southern exposure | Country residential | Sump Pump | |||
| Detached Garage | Dishwasher | Dryer | |||
| Refrigerator | Stove | Water softener | |||
| Water purifier | Washer | Window Coverings | |||
| Garage door opener | Hot Tub | Ductless | |||




















































