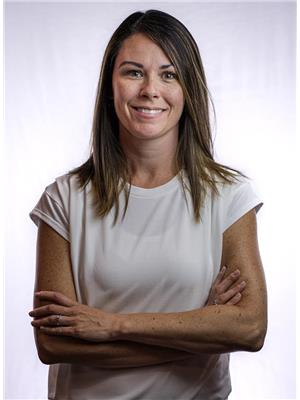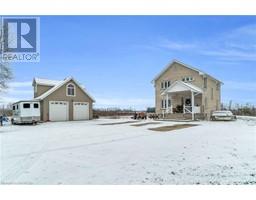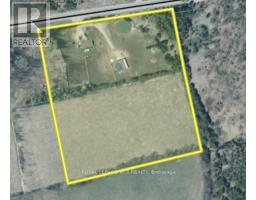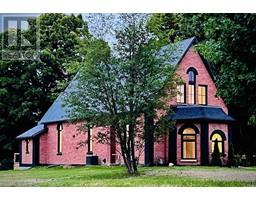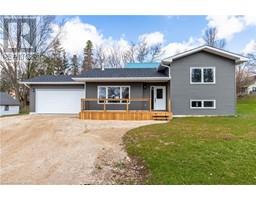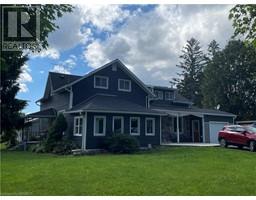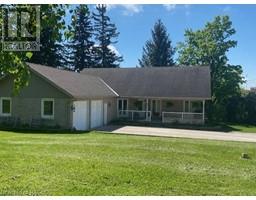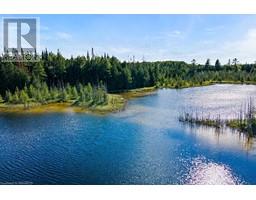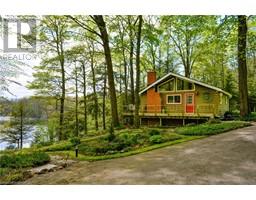822774 SIDEROAD 1 Chatsworth, Chatsworth, Ontario, CA
Address: 822774 SIDEROAD 1, Chatsworth, Ontario
Summary Report Property
- MKT ID40597922
- Building TypeHouse
- Property TypeSingle Family
- StatusBuy
- Added1 weeks ago
- Bedrooms4
- Bathrooms3
- Area2733 sq. ft.
- DirectionNo Data
- Added On18 Jun 2024
Property Overview
You can have the best of both worlds! From the front porch, relax and enjoy the quiet and popular neighbourhood of Taylor Heights. Then from your backyard, kick back and enjoy a quiet country setting, with a view that never gets old. This beautiful bungalow sits on a stunning private property surrounded by mature trees on just over 4 acres. There is so much space, allowing you to make your backyard dreams a reality. A huge bonus with this location is the natural gas to the home and fibre optic internet. Inside the home, there are lovely large windows delivering an abundance of natural light, an open concept main floor, and bullnose corners providing a softer atmosphere. The updated kitchen offers a nice, bright white kitchen with new counter tops, sink and taps, (2024) new stove, microwave, dishwasher (2023) and a large Amish built island. There is a beautiful walk out to the raised rear deck and patio. Off the kitchen is the dining area open to the family room with a natural gas fireplace. Also on the main floor is a 4-piece bathroom and three bedrooms. The primary bedroom has two closets and a 3-piece en-suite. The laundry room is conveniently located on the main floor and an entrance to the attached double car garage. On the lower level you will be impressed by the 10' ceilings and large recreation room with a lower level walkout. There is another beautiful gas fireplace, a 4-piece bathroom, an over sized flex room and a cold storage area for all of your extra pantry items. Step out back onto the concrete patio, surrounded by beautifully landscaped gardens and a truly serene property. Worry a little less with the gas generator, providing power to the majority of the home. Property is walking distance to downtown Chatsworth offering convenient stores, LCBO, gas station the local butcher and more. The City of Owen Sound is a only a 15 minute drive, 20 min to Markdale and 40 min to Hanover. (id:51532)
Tags
| Property Summary |
|---|
| Building |
|---|
| Land |
|---|
| Level | Rooms | Dimensions |
|---|---|---|
| Lower level | Utility room | 14'2'' x 6'5'' |
| Cold room | 12'10'' x 5'9'' | |
| 4pc Bathroom | 8'9'' x 7'6'' | |
| Bedroom | 18'11'' x 14'7'' | |
| Recreation room | 29'6'' x 17'6'' | |
| Main level | Full bathroom | 8'2'' x 5'7'' |
| Primary Bedroom | 14'9'' x 11'11'' | |
| Bedroom | 11'4'' x 9'11'' | |
| Bedroom | 11'4'' x 9'0'' | |
| 4pc Bathroom | 8'5'' x 5' | |
| Laundry room | 8'6'' x 6'3'' | |
| Kitchen | 15'4'' x 13'8'' | |
| Living room | 15'9'' x 13'6'' | |
| Foyer | 14'10'' x 3'8'' |
| Features | |||||
|---|---|---|---|---|---|
| Crushed stone driveway | Country residential | Sump Pump | |||
| Attached Garage | Central Vacuum | Dishwasher | |||
| Dryer | Refrigerator | Stove | |||
| Water softener | Washer | Microwave Built-in | |||
| Window Coverings | Central air conditioning | ||||


















































