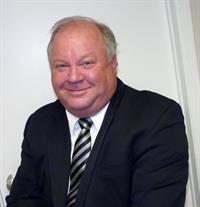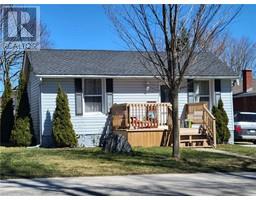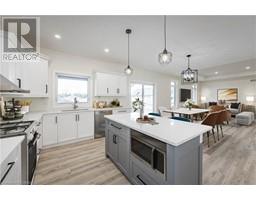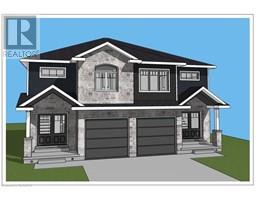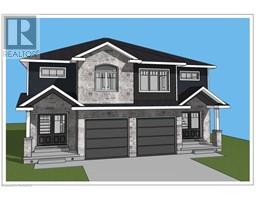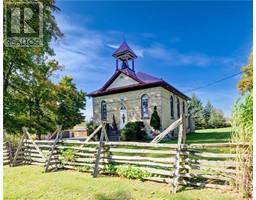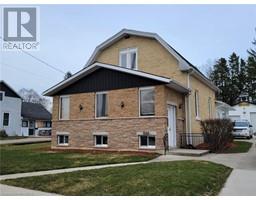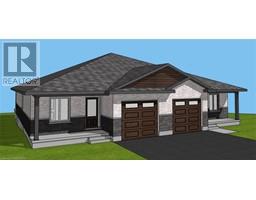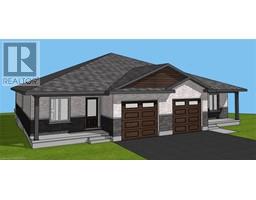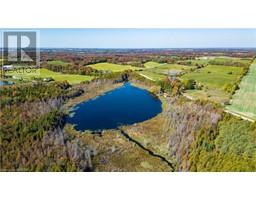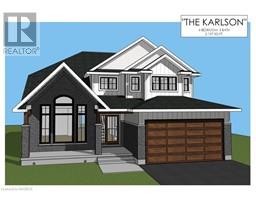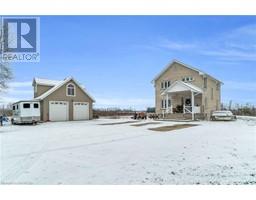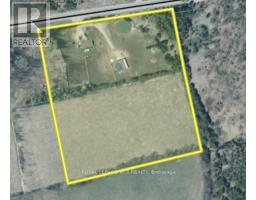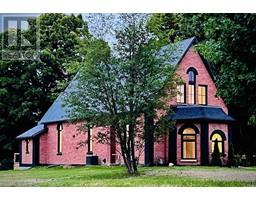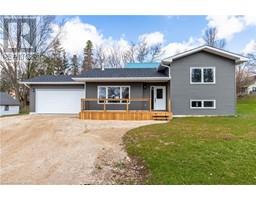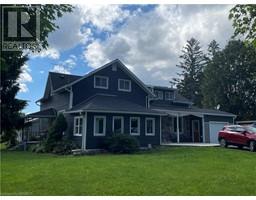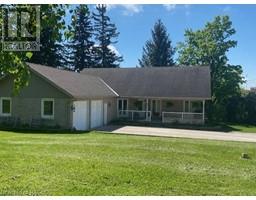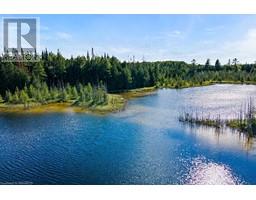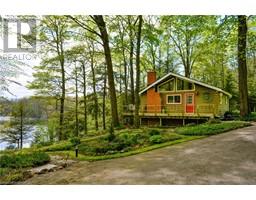77671 HIGHWAY 10 Chatsworth, Chatsworth, Ontario, CA
Address: 77671 HIGHWAY 10, Chatsworth, Ontario
Summary Report Property
- MKT ID40602199
- Building TypeHouse
- Property TypeSingle Family
- StatusBuy
- Added1 weeks ago
- Bedrooms2
- Bathrooms2
- Area3840 sq. ft.
- DirectionNo Data
- Added On18 Jun 2024
Property Overview
This property is a prime example of the expression Don't judge a book by its cover. Behind this rustic Western style façade you will find a truly unique home/garage/workshop with a high quality interior finish. The 2 storey 2,240 SF residential section is located at one end of the building with a 40 ft. X 40 ft. garage/workshop area with a 18 ft. ceiling height and mezzanine over office and storage area attached. A 10 ft. & a 14 ft. overhead door and 2 personnel doors provide ample access flexibility. Store your toys or build them in this inviting space. Schedules detailing mechanical, insulation, roofing and other building upgrades are available. Entertain in the expansive lawn area to the rear which includes a bunkie which is wired for electricity, an ample storage building and a former grain bin which has been repurposed to a tiki & BBQ hut. A gated security fence restricts access to this property. (id:51532)
Tags
| Property Summary |
|---|
| Building |
|---|
| Land |
|---|
| Level | Rooms | Dimensions |
|---|---|---|
| Second level | Gym | 38'0'' x 7'8'' |
| Laundry room | 6'2'' x 4'10'' | |
| 3pc Bathroom | Measurements not available | |
| Bedroom | 14'10'' x 9'8'' | |
| Primary Bedroom | 14'10'' x 10'7'' | |
| Main level | Games room | 25'0'' x 7'8'' |
| 3pc Bathroom | Measurements not available | |
| Foyer | 14'10'' x 7'9'' | |
| Living room | 14'8'' x 14'10'' | |
| Kitchen | 15'8'' x 14'8'' |
| Features | |||||
|---|---|---|---|---|---|
| Country residential | Attached Garage | Dishwasher | |||
| Dryer | Refrigerator | Washer | |||
| Range - Gas | Microwave Built-in | Ductless | |||






































