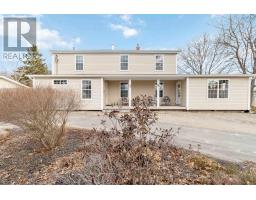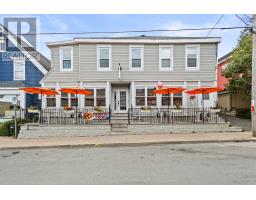147 Victoria Street, Chester, Nova Scotia, CA
Address: 147 Victoria Street, Chester, Nova Scotia
Summary Report Property
- MKT ID202405568
- Building TypeHouse
- Property TypeSingle Family
- StatusBuy
- Added13 weeks ago
- Bedrooms3
- Bathrooms2
- Area1695 sq. ft.
- DirectionNo Data
- Added On19 Aug 2024
Property Overview
Minimum 24 hr notice for showings. One of the last remaining Farm Houses in Chester Village. There are no livestock grazing the lands today but the house still stands proud. The home sits on a very large 18,044 sq ft lot. The 3 bedroom 2 bath home with main floor office has been lovingly restored over the past few years from the newer wood shingle siding to tasteful upgrades inside all while maintaining the original character. Recently a very comfortable living room has been added with a Copula providing additional natural light plus a beautiful propane fireplace to cozy up to. The farm kitchen will be a joy to cook in and offers modern appliances including a gorgeous AGA stove. Heating is a forced air furnace and a ducted Lennox heat pump was added providing CENTRAL HEAT AND AIR CONDITIONING. Outside there is lots of wood decking for entertaining, a stylish garden shed, a fire pit area and a garage. Sellers say there is more than an ample amount of water from the well, they have lots of summer visitors and garden parties. When you are a property owner in Chester you are eligible for membership at the oceanside Chester Golf Course and there is an active Curling rink nearby. It's a 7 minute stroll to the Chester Playhouse, Restaurants, Lido Pool, Freda's Beach and the Chester Yacht Club. The basement is original stone foundation with low ceilings and partial dirt floor, typical for the vintage. The electric panel has been updated with breakers .D.R. Chandelier and large painting in LR are excluded from the sale. NOTE Deposits are due within 3 business days of offer Acceptance (id:51532)
Tags
| Property Summary |
|---|
| Building |
|---|
| Level | Rooms | Dimensions |
|---|---|---|
| Second level | Primary Bedroom | 11.8x9.4 |
| Bedroom | 11x10.4 | |
| Bedroom | 9.4x9 | |
| Bath (# pieces 1-6) | 3Pc | |
| Main level | Living room | 18.10x14 |
| Kitchen | 14x10 | |
| Dining room | 11.6x9.5 | |
| Family room | 13.9x10 | |
| Bath (# pieces 1-6) | 3 PC | |
| Other | Office: 8c6.6 |
| Features | |||||
|---|---|---|---|---|---|
| Treed | Level | Garage | |||
| Detached Garage | Gravel | Range - Gas | |||
| Dishwasher | Washer/Dryer Combo | Refrigerator | |||
| Heat Pump | |||||






























































