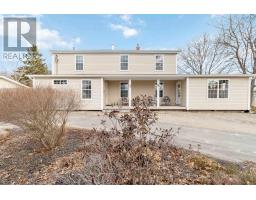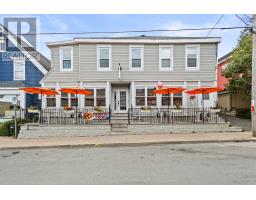66 Central Street, Chester, Nova Scotia, CA
Address: 66 Central Street, Chester, Nova Scotia
Summary Report Property
- MKT ID202407871
- Building TypeHouse
- Property TypeSingle Family
- StatusBuy
- Added22 weeks ago
- Bedrooms3
- Bathrooms2
- Area2356 sq. ft.
- DirectionNo Data
- Added On18 Jun 2024
Property Overview
Charming 3 bedroom century home in a very sought after Chester Village location. Minutes walk to the harbour, yacht club, live theatre, dining, cafe's, and shops. Enjoy golf, an ice rink, curling rink, and tennis club; all located minutes from your doorstep. Although many updates have been completed over the years, much of the original charm has been preserved or recreated including the country kitchen with exposed wood walls, tin ceilings and wide plank floors. In the upper bathroom you'll find the most unique (and comfortable I'm told) elevated soaker tub positioned perfectly below the skylight in the vaulted ceiling. It's truly charming! Another notable feature is the cast iron Aga range. Touted as the "worlds greatest cooking experience", the AGA is a high end appliance ideal for the fussiest of chefs. Put this home on your viewing list and come check it out! (id:51532)
Tags
| Property Summary |
|---|
| Building |
|---|
| Level | Rooms | Dimensions |
|---|---|---|
| Second level | Primary Bedroom | 17.1 x 16.8-jogs |
| Bedroom | 11.8 x 13.1 | |
| Bedroom | 12.7 x 11.6 | |
| Bath (# pieces 1-6) | 9.8x4.8+4.9x2.8 | |
| Main level | Foyer | 5.6 x 5 |
| Kitchen | 21.3 x 14.3 | |
| Living room | 13.2 x 13 | |
| Great room | 20.6 x 14.4 | |
| Dining room | 13.7 x 13.2 | |
| Laundry room | 5.4 x 3.7 | |
| Bath (# pieces 1-6) | 9.3 x 6 |
| Features | |||||
|---|---|---|---|---|---|
| Gravel | Parking Space(s) | Range - Gas | |||
| Dryer | Refrigerator | Walk out | |||






































