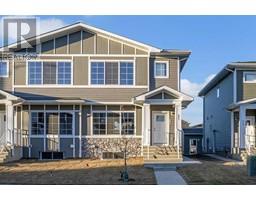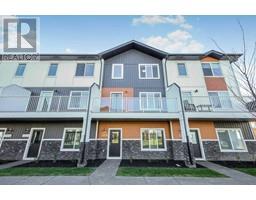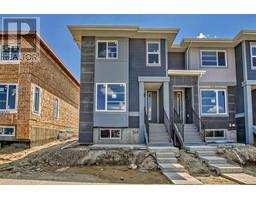1036 Dawson Dock Avenue Dawson's Landing, Chestermere, Alberta, CA
Address: 1036 Dawson Dock Avenue, Chestermere, Alberta
Summary Report Property
- MKT IDA2189641
- Building TypeDuplex
- Property TypeSingle Family
- StatusBuy
- Added2 hours ago
- Bedrooms3
- Bathrooms3
- Area1413 sq. ft.
- DirectionNo Data
- Added On06 Feb 2025
Property Overview
Welcome to this brand new beautiful semi-detached house in Dawson Landing. This house features tons of upgrades and it's prime location of just across to school, retail plaza and grocery store makes it more desirable. When you walk into the main entrance, open concept layout with large windows offers a lot of sunlight on the main floor. Fully upgraded kitchen includes Gas Stove, Double door refrigerator, chimney hood fan and built in microwave. Electric fireplace in living area makes the space more appealing. Upstairs include 3 bedrooms with walk in closet and 4 piece ensuite in Master bedroom. Other features include smart switches that you can control from your phone and camera doorbell. Fully Unfinished basement offers separate entrance, 2 windows, bathroom rough-in, 200 Amp electrical panel for all your needs of future development. Schedule your showing today to view this beautiful house. (id:51532)
Tags
| Property Summary |
|---|
| Building |
|---|
| Land |
|---|
| Level | Rooms | Dimensions |
|---|---|---|
| Second level | 4pc Bathroom | 7.42 Ft x 7.25 Ft |
| 4pc Bathroom | 5.33 Ft x 8.42 Ft | |
| Primary Bedroom | 13.00 Ft x 12.08 Ft | |
| Bedroom | 9.33 Ft x 10.83 Ft | |
| Bedroom | 9.33 Ft x 10.83 Ft | |
| Main level | 2pc Bathroom | 7.92 Ft x 3.00 Ft |
| Dining room | 10.33 Ft x 11.58 Ft | |
| Kitchen | 14.92 Ft x 13.58 Ft | |
| Living room | 13.42 Ft x 14.33 Ft |
| Features | |||||
|---|---|---|---|---|---|
| See remarks | Parking Pad | Washer | |||
| Refrigerator | Range - Gas | Dishwasher | |||
| Dryer | Microwave | Separate entrance | |||
| None | |||||






























































