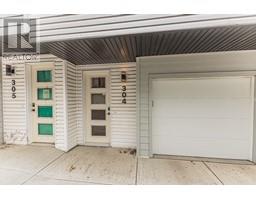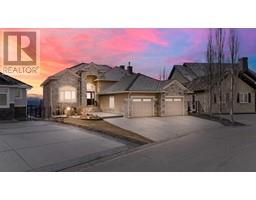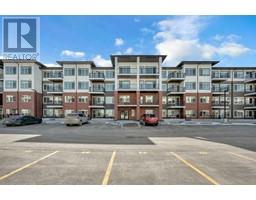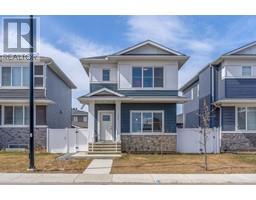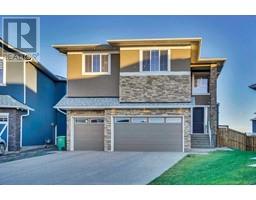185 Dawson Circle Dawson's Landing, Chestermere, Alberta, CA
Address: 185 Dawson Circle, Chestermere, Alberta
Summary Report Property
- MKT IDA2215380
- Building TypeHouse
- Property TypeSingle Family
- StatusBuy
- Added3 weeks ago
- Bedrooms3
- Bathrooms3
- Area1480 sq. ft.
- DirectionNo Data
- Added On30 Apr 2025
Property Overview
Welcome to this beautifully designed 2-storey DETACHED house, which offers nearly 1,500 sq ft of functional, family-friendly living space without the burden of condo fees. With a west-facing yard and rear double detached garage, this home delivers comfort, convenience, and value.Step inside and instantly feel the difference of the expanded rear kitchen layout, the largest available in the series.. Durable LVP flooring runs throughout the bright main floor, while stylish tile welcomes you at both entrances.The main level features a spacious dining area, and the sunlit kitchen at the rear is sure to impress—complete with quartz countertops, a large island, full-height cabinetry, soft-close drawers, and a generous pantry. A 2-piece powder room is conveniently tucked around the corner.Upstairs, a wide staircase leads to three bedrooms, including a large primary bedroom with its own walk-in closet and private ensuite. A 4-piece main bath and upper laundry provide extra convenience and separation between the primary and secondary bedrooms.The unfinished basement offers creating a prime opportunity for a future added living space.Finished off with a rare rear double garage, this home truly has it all—space, style, and a location perfect for families.. Come see it for yourself! ****Virtual photos used for presentation purposes**** (id:51532)
Tags
| Property Summary |
|---|
| Building |
|---|
| Land |
|---|
| Level | Rooms | Dimensions |
|---|---|---|
| Main level | 2pc Bathroom | 4.83 Ft x 5.08 Ft |
| Dining room | 14.92 Ft x 10.50 Ft | |
| Kitchen | 13.17 Ft x 10.83 Ft | |
| Living room | 14.42 Ft x 12.58 Ft | |
| Upper Level | 3pc Bathroom | 4.92 Ft x 10.33 Ft |
| 4pc Bathroom | 8.08 Ft x 5.00 Ft | |
| Bedroom | 9.33 Ft x 13.33 Ft | |
| Bedroom | 9.33 Ft x 9.92 Ft | |
| Primary Bedroom | 13.67 Ft x 11.92 Ft |
| Features | |||||
|---|---|---|---|---|---|
| Back lane | No Smoking Home | Detached Garage(2) | |||
| Refrigerator | Dishwasher | Stove | |||
| Microwave Range Hood Combo | Garage door opener | Washer & Dryer | |||
| None | |||||




















































