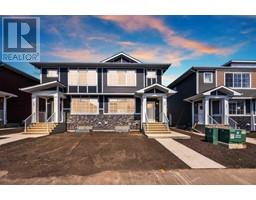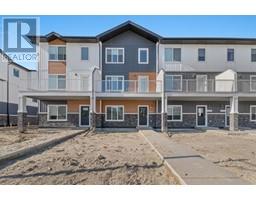22 Dawson Manor Dawson's Landing, Chestermere, Alberta, CA
Address: 22 Dawson Manor, Chestermere, Alberta
Summary Report Property
- MKT IDA2149782
- Building TypeHouse
- Property TypeSingle Family
- StatusBuy
- Added18 weeks ago
- Bedrooms5
- Bathrooms3
- Area2905 sq. ft.
- DirectionNo Data
- Added On16 Jul 2024
Property Overview
Welcome to The Hunter - Luxurious Living in Chestermere! Don't miss out on this incredible deal in Dawson's Landing! This stunning 5-bedroom home offers 9' knockdown ceilings and an executive kitchen with top-of-the-line stainless steel appliances, a waterline to the fridge, gas cooktop, and a spice kitchen. The main floor includes a full bedroom and bath, perfect for guests. Cozy up in the great room by the gas fireplace with a tile surround. Enjoy high-end finishes like maple grade railing, LVP flooring, and quartz/granite countertops throughout. The luxurious 5-piece ensuite features dual sinks, a soaker tub, and a tiled walk-in shower. The upper level boasts a spacious primary retreat and three additional bedrooms. Step outside to your private greenspace-facing backyard, perfect for relaxation and entertainment. This home offers unbeatable value and luxury. *Photos are representative.* (id:51532)
Tags
| Property Summary |
|---|
| Building |
|---|
| Land |
|---|
| Level | Rooms | Dimensions |
|---|---|---|
| Main level | 4pc Bathroom | Measurements not available |
| Great room | 14.00 Ft x 14.00 Ft | |
| Kitchen | 12.50 Ft x 14.00 Ft | |
| Dining room | 12.50 Ft x 14.00 Ft | |
| Bedroom | 10.33 Ft x 10.17 Ft | |
| Upper Level | 5pc Bathroom | Measurements not available |
| 5pc Bathroom | Measurements not available | |
| Primary Bedroom | 13.00 Ft x 14.17 Ft | |
| Bedroom | 10.33 Ft x 10.83 Ft | |
| Bedroom | 10.33 Ft x 14.25 Ft | |
| Bonus Room | 13.50 Ft x 14.17 Ft | |
| Bedroom | 13.00 Ft x 14.17 Ft |
| Features | |||||
|---|---|---|---|---|---|
| Level | Attached Garage(3) | Refrigerator | |||
| Range - Gas | Dishwasher | Microwave | |||
| Oven - Built-In | Hood Fan | None | |||
































