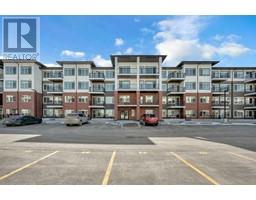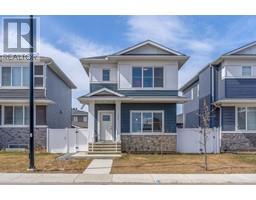227 Hawkmere View Westmere, Chestermere, Alberta, CA
Address: 227 Hawkmere View, Chestermere, Alberta
Summary Report Property
- MKT IDA2207315
- Building TypeHouse
- Property TypeSingle Family
- StatusBuy
- Added8 weeks ago
- Bedrooms3
- Bathrooms3
- Area1438 sq. ft.
- DirectionNo Data
- Added On05 Apr 2025
Property Overview
227 Hawkmere View! Welcome to your charming bungalow retreat offering a perfect blend of style and functionality! This inviting home spans 1438 sq ft of main-floor living space and an additional 1172 sq ft in the fully finished basement with a walkout, providing a total of over 2600 sq ft of comfortable living. On the main floor, the welcoming entrance flows into a bright living area featuring beautiful hardwood floors in the entrance, kitchen, dining room, and hallways—accented by a striking brick facing feature fireplace. The vaulted ceiling adds to the spacious feel, while the Primary Bedroom offers a luxurious 5-piece ensuite and a generous walk-in closet. A cozy front office provides a perfect space for working from home. Descend to the basement where you'll discover dual living areas—a family room and a separate living room highlighted by a charming mantled fireplace. This level also boasts two additional bedrooms, a wet bar, and a cellar, making it ideal for entertaining or family movie nights. Additional functional spaces include a main floor laundry room and a two piece powder room! Step outside to your sun-drenched, west-facing backyard featuring a spacious back deck and a gazebo, perfect for outdoor relaxation and entertaining. Other notable features include central vac, and an attached oversized 2-car garage with extra side space for storage or easier vehicle access. Don't miss out. Schedule your showing! (id:51532)
Tags
| Property Summary |
|---|
| Building |
|---|
| Land |
|---|
| Level | Rooms | Dimensions |
|---|---|---|
| Basement | Family room | 14.08 Ft x 15.92 Ft |
| Living room | 13.50 Ft x 16.00 Ft | |
| Bedroom | 11.08 Ft x 9.08 Ft | |
| Bedroom | 11.08 Ft x 9.25 Ft | |
| 4pc Bathroom | 5.42 Ft x 9.25 Ft | |
| Other | 6.00 Ft x 8.00 Ft | |
| Wine Cellar | 5.08 Ft x 7.83 Ft | |
| Furnace | 14.83 Ft x 13.08 Ft | |
| Main level | Other | 9.42 Ft x 6.33 Ft |
| Office | 9.75 Ft x 11.75 Ft | |
| 2pc Bathroom | 5.92 Ft x 5.00 Ft | |
| Laundry room | 7.42 Ft x 9.75 Ft | |
| Other | 10.50 Ft x 15.33 Ft | |
| Dining room | 9.58 Ft x 9.92 Ft | |
| Living room | 14.50 Ft x 12.92 Ft | |
| Primary Bedroom | 16.00 Ft x 11.58 Ft | |
| Other | 9.08 Ft x 6.75 Ft | |
| 5pc Bathroom | 11.42 Ft x 7.92 Ft |
| Features | |||||
|---|---|---|---|---|---|
| Wet bar | Gazebo | Gas BBQ Hookup | |||
| Attached Garage(2) | Oversize | Refrigerator | |||
| Dishwasher | Stove | Microwave Range Hood Combo | |||
| Window Coverings | Garage door opener | Washer & Dryer | |||
| Walk out | Central air conditioning | ||||







































































