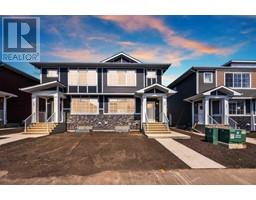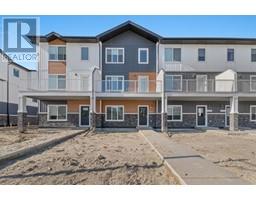45 Dawson Gardens Dawson's Landing, Chestermere, Alberta, CA
Address: 45 Dawson Gardens, Chestermere, Alberta
4 Beds3 Baths2384 sqftStatus: Buy Views : 881
Price
$895,000
Summary Report Property
- MKT IDA2154137
- Building TypeHouse
- Property TypeSingle Family
- StatusBuy
- Added13 weeks ago
- Bedrooms4
- Bathrooms3
- Area2384 sq. ft.
- DirectionNo Data
- Added On18 Aug 2024
Property Overview
This is a beautiful and functional layout on a great lot facing the park and green space in Dawson's Landing! 9ft basement with a side entrance, great for future potential development . A main floor bedroom and bathroom are a great feature for multi generational living. An upgraded kitchen, open to above living room and railing throughout are a few of the extras to take a look at. (id:51532)
Tags
| Property Summary |
|---|
Property Type
Single Family
Building Type
House
Storeys
2
Square Footage
2384.45 sqft
Community Name
Dawson's Landing
Subdivision Name
Dawson's Landing
Title
Freehold
Land Size
458.88 m2|4,051 - 7,250 sqft
Parking Type
Attached Garage(3)
| Building |
|---|
Bedrooms
Above Grade
4
Bathrooms
Total
4
Interior Features
Appliances Included
Cooktop - Gas, Dishwasher, Microwave, Oven - Built-In, Hood Fan
Flooring
Carpeted, Ceramic Tile, Vinyl Plank
Basement Type
Full (Unfinished)
Building Features
Features
Cul-de-sac
Foundation Type
Poured Concrete
Style
Detached
Construction Material
Wood frame
Square Footage
2384.45 sqft
Total Finished Area
2384.45 sqft
Heating & Cooling
Cooling
None
Heating Type
Forced air
Exterior Features
Exterior Finish
Stone, Vinyl siding
Neighbourhood Features
Community Features
Lake Privileges
Amenities Nearby
Park, Playground
Parking
Parking Type
Attached Garage(3)
Total Parking Spaces
6
| Land |
|---|
Lot Features
Fencing
Not fenced
Other Property Information
Zoning Description
TBD
| Level | Rooms | Dimensions |
|---|---|---|
| Main level | 3pc Bathroom | Measurements not available |
| Dining room | 16.75 Ft x 11.00 Ft | |
| Great room | 14.58 Ft x 14.00 Ft | |
| Foyer | 9.92 Ft x 6.67 Ft | |
| Bedroom | 9.00 Ft x 11.50 Ft | |
| Upper Level | 5pc Bathroom | Measurements not available |
| 5pc Bathroom | Measurements not available | |
| Bonus Room | 13.08 Ft x 14.17 Ft | |
| Primary Bedroom | 16.00 Ft x 12.00 Ft | |
| Bedroom | 10.33 Ft x 10.17 Ft | |
| Bedroom | 11.00 Ft x 10.00 Ft |
| Features | |||||
|---|---|---|---|---|---|
| Cul-de-sac | Attached Garage(3) | Cooktop - Gas | |||
| Dishwasher | Microwave | Oven - Built-In | |||
| Hood Fan | None | ||||
































