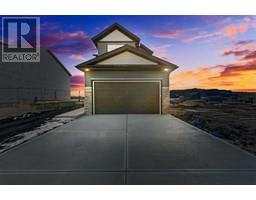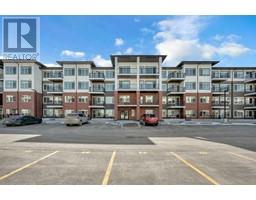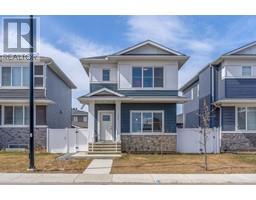565 Chelsea Gardens Chelsea_CH, Chestermere, Alberta, CA
Address: 565 Chelsea Gardens, Chestermere, Alberta
Summary Report Property
- MKT IDA2191935
- Building TypeDuplex
- Property TypeSingle Family
- StatusBuy
- Added9 hours ago
- Bedrooms3
- Bathrooms3
- Area1548 sq. ft.
- DirectionNo Data
- Added On21 Apr 2025
Property Overview
Welcome to this stunning walk-out semi-detached home backing onto a serene pond in the highly sought-after community of Chelsea. This beautiful Paired 520 Model offers 1,548 sqft of thoughtfully designed living space, featuring 3 bedrooms, 2.5 bathrooms, and a stylish prairie elevation. The price includes architectural allowances and premium upgrades, making this home an exceptional value. Price includes the upgrades like the Walk Out Treatment, 9’ Basement Foundation, 12'x10' Walk Out Deck, 2cm quartz counters throughout, 8ft front door and overhead 8ft garage door, iron spindle railing from main floor to the top floor, soft closing cabinets, kitchen cabinet under lighting, LG appliances including washer and dryer. The main floor boasts a modern kitchen with a chimney hood fan, soft-close cabinets, and under-cabinet lighting, along with a spacious dining area and bright living room—perfect for entertaining. Upstairs, you'll find three generous bedrooms, including a primary suite with a 4-piece ensuite and a large walk-in closet, plus a convenient laundry area. The undeveloped walk-out basement features large windows, offering endless potential and breathtaking pond views. Don't miss your chance to own this incredible home. (id:51532)
Tags
| Property Summary |
|---|
| Building |
|---|
| Land |
|---|
| Level | Rooms | Dimensions |
|---|---|---|
| Main level | Kitchen | 12.83 Ft x 14.83 Ft |
| Great room | 12.50 Ft x 12.83 Ft | |
| Dining room | 10.50 Ft x 10.00 Ft | |
| Other | Measurements not available | |
| Pantry | Measurements not available | |
| 2pc Bathroom | Measurements not available | |
| Upper Level | Primary Bedroom | 13.08 Ft x 13.00 Ft |
| Bedroom | 9.50 Ft x 10.42 Ft | |
| Bedroom | 10.75 Ft x 10.42 Ft | |
| 4pc Bathroom | Measurements not available | |
| 4pc Bathroom | Measurements not available | |
| Laundry room | Measurements not available |
| Features | |||||
|---|---|---|---|---|---|
| No neighbours behind | No Animal Home | No Smoking Home | |||
| Environmental reserve | Attached Garage(2) | Other | |||
| Washer | Refrigerator | Dishwasher | |||
| Stove | Dryer | Microwave | |||
| Hood Fan | Garage door opener | Separate entrance | |||
| Walk out | None | ||||




























