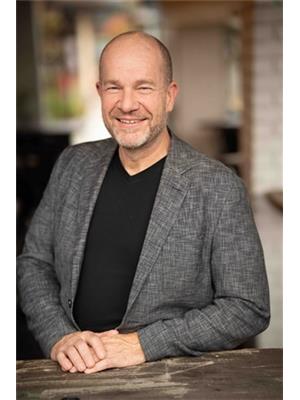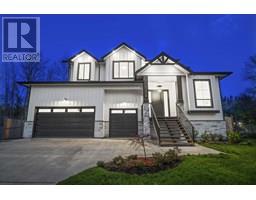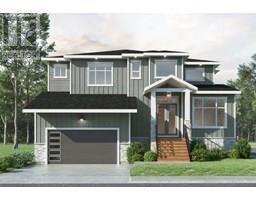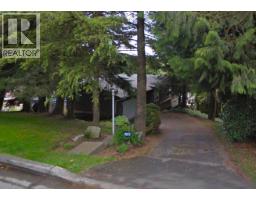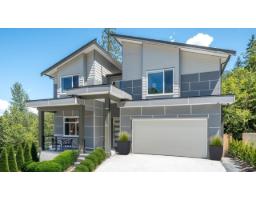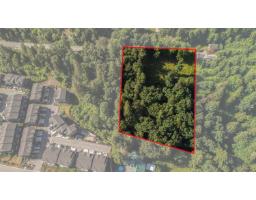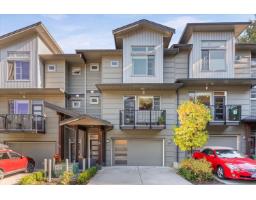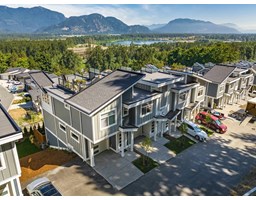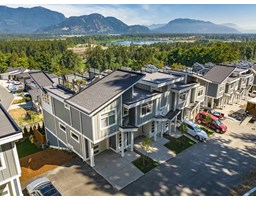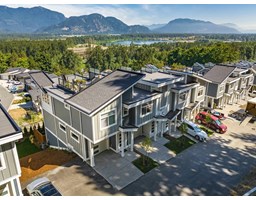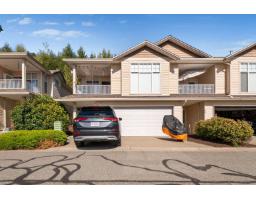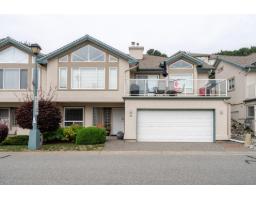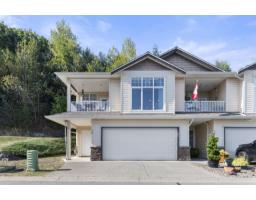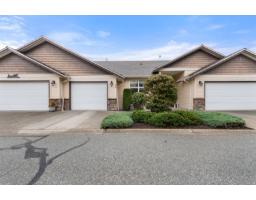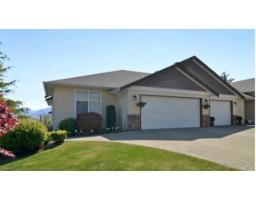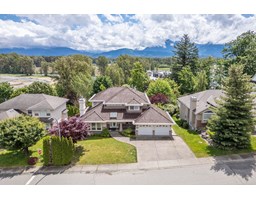1 7138 MARBLE HILL ROAD|Eastern Hillsides, Chilliwack, British Columbia, CA
Address: 1 7138 MARBLE HILL ROAD|Eastern Hillsides, Chilliwack, British Columbia
Summary Report Property
- MKT IDR3046877
- Building TypeHouse
- Property TypeSingle Family
- StatusBuy
- Added7 weeks ago
- Bedrooms6
- Bathrooms4
- Area3615 sq. ft.
- DirectionNo Data
- Added On28 Sep 2025
Property Overview
Let me introduce you to one of our most thoughtfully designed homes at Marble Hill, the Blue Marble. This layout features a stunning vaulted ceiling in the great room and huge windows that open the entire main floor to a flood of natural light and forest views. The heart of the home is the gourmet kitchen, with quartz countertops, shaker cabinets, a carefully curated appliance package and an oversized island made for conversation and connection. From your spacious sundeck, enjoy year-round tranquility thanks to the expansive protected green space just beyond your fully fenced back yard. Upstairs, retreat to the luxury primary suite, complete with walk in closet and a spa-like ensuite featuring a deluxe rain shower, double vanity along with luxury tile and glass finishes. There's lots of room for family with 3 more generous sized bedrooms as well. Downstairs, the self contained 2-bedroom legal suite offers flexibility for multigenerational living or or rental income, with its own entrance and separate laundry. (id:51532)
Tags
| Property Summary |
|---|
| Building |
|---|
| Level | Rooms | Dimensions |
|---|---|---|
| Above | Primary Bedroom | 15 ft x 13 ft ,8 in |
| Other | 8 ft ,5 in x 6 ft ,1 in | |
| Bedroom 2 | 12 ft ,3 in x 10 ft | |
| Bedroom 3 | 11 ft x 9 ft ,6 in | |
| Bedroom 4 | 13 ft ,6 in x 11 ft ,8 in | |
| Laundry room | 10 ft x 5 ft ,8 in | |
| Basement | Recreational, Games room | 16 ft x 13 ft |
| Kitchen | 12 ft ,5 in x 6 ft ,7 in | |
| Living room | 13 ft ,3 in x 10 ft ,6 in | |
| Bedroom 5 | 11 ft x 10 ft | |
| Bedroom 6 | 10 ft x 9 ft | |
| Main level | Great room | 17 ft x 13 ft ,6 in |
| Kitchen | 15 ft ,5 in x 10 ft | |
| Dining room | 15 ft ,5 in x 12 ft | |
| Pantry | 8 ft ,5 in x 6 ft | |
| Mud room | 10 ft x 6 ft | |
| Den | 11 ft ,1 in x 9 ft ,6 in |
| Features | |||||
|---|---|---|---|---|---|
| Garage(2) | Open | Washer | |||
| Dryer | Refrigerator | Stove | |||
| Dishwasher | |||||















