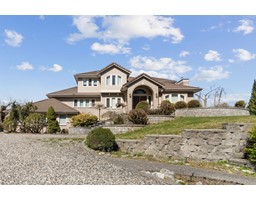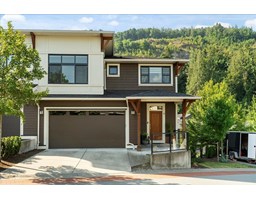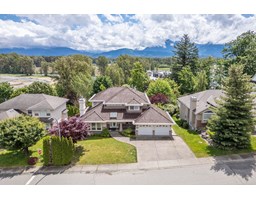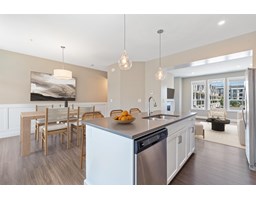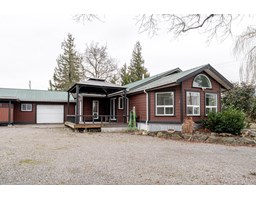14 5248 GOLDSPRING PLACE|Promontory, Chilliwack, British Columbia, CA
Address: 14 5248 GOLDSPRING PLACE|Promontory, Chilliwack, British Columbia
Summary Report Property
- MKT IDR3009390
- Building TypeHouse
- Property TypeSingle Family
- StatusBuy
- Added9 weeks ago
- Bedrooms4
- Bathrooms3
- Area2767 sq. ft.
- DirectionNo Data
- Added On08 Jun 2025
Property Overview
Discover your dream family home in Promontory"”where style meets comfort & space! This beautiful basement-entry residence offers 3 spacious main floor beds plus a versatile den"”perfect for a home office, or playroom. Enjoy open-concept living with a sleek kitchen featuring quartz counters, SS appliances, large island & pantry"”ideal for entertaining & family dinners. The luxurious primary bedroom has a walk-in closet and spa-inspired ensuite with double sinks and a soaker tub. A bright 1-bed + den legal suite below with separate laundry and entrance is perfect for extended family or rental income. Stay comfy year-round with Central A/C. Relax in the fenced backyard, take in the views from your covered deck, and enjoy a double garage in a vibrant neighborhood close to schools, parks & trails. (id:51532)
Tags
| Property Summary |
|---|
| Building |
|---|
| Level | Rooms | Dimensions |
|---|---|---|
| Lower level | Kitchen | 14 ft ,1 in x Measurements not available |
| Living room | 9'2.0 x 10'6.0 | |
| Bedroom 4 | 10'1.0 x 12'5.0 | |
| Recreational, Games room | 11'7.0 x 10'2.0 | |
| Foyer | 7'5.0 x 19'1.0 | |
| Office | 9'1.0 x 12'1.0 | |
| Utility room | 9'11.0 x 3'11.0 | |
| Main level | Living room | 18'.0 x 15'5.0 |
| Kitchen | 17'7.0 x 9'9.0 | |
| Dining room | 17'7.0 x 9'9.0 | |
| Primary Bedroom | 13'7.0 x 17'7.0 | |
| Other | 9'7.0 x 4'11.0 | |
| Bedroom 2 | 9'11.0 x 9'10.0 | |
| Bedroom 3 | 10'1.0 x 12'7.0 | |
| Laundry room | 9'8.0 x 5'6.0 |
| Features | |||||
|---|---|---|---|---|---|
| Garage(2) | Washer | Dryer | |||
| Refrigerator | Stove | Dishwasher | |||
| Central air conditioning | |||||



















































