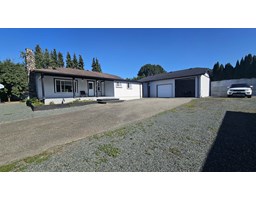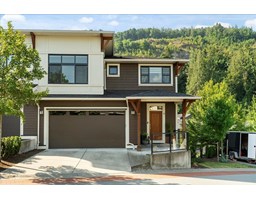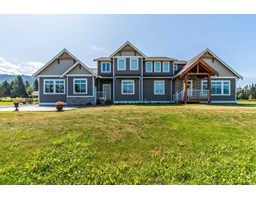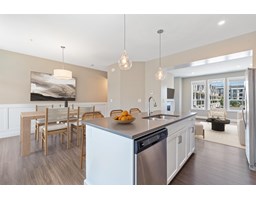19 46211 PROMONTORY ROAD|Sardis South, Chilliwack, British Columbia, CA
Address: 19 46211 PROMONTORY ROAD|Sardis South, Chilliwack, British Columbia
Summary Report Property
- MKT IDR3032550
- Building TypeRow / Townhouse
- Property TypeSingle Family
- StatusBuy
- Added1 weeks ago
- Bedrooms4
- Bathrooms4
- Area2280 sq. ft.
- DirectionNo Data
- Added On07 Aug 2025
Property Overview
Welcome to your dream home in Iron Horse! Located in Chilliwack's desirable Vedder Crossing, steps from schools, shops, trails & minutes from Garrison Village. Thoughtfully built for privacy & quiet comfort with insulated concrete form construction for superior soundproofing & energy efficiency. Bright, open-concept layout with a chef's kitchen, quartz counters, large island, SS appliances & modern cabinetry. Main floor includes mudroom, laundry & powder room. Upstairs features 3 bedrooms, incl. a primary with WIC & ensuite. Finished basement offers rec room, 4th bedroom & full bath"”ideal for in-laws or teens. Enjoy central A/C for those hot summer days, low-maintenance fenced turf yard & covered patio, plus a detached garage w/ single parking pad. Book your private showing today! (id:51532)
Tags
| Property Summary |
|---|
| Building |
|---|
| Level | Rooms | Dimensions |
|---|---|---|
| Above | Bedroom 2 | 10 ft ,1 in x 9 ft ,1 in |
| Bedroom 3 | 10 ft x 10 ft ,2 in | |
| Primary Bedroom | 13 ft ,5 in x 12 ft | |
| Basement | Recreational, Games room | 17 ft ,1 in x 22 ft ,2 in |
| Bedroom 4 | 12 ft ,8 in x 15 ft ,6 in | |
| Main level | Dining room | 14 ft ,5 in x 11 ft |
| Kitchen | 14 ft x 11 ft | |
| Great room | 13 ft ,5 in x 13 ft | |
| Enclosed porch | 13 ft x 6 ft |
| Features | |||||
|---|---|---|---|---|---|
| Detached Garage | Garage(1) | Washer | |||
| Dryer | Refrigerator | Stove | |||
| Dishwasher | Central air conditioning | Laundry - In Suite | |||
| Fireplace(s) | |||||


























































