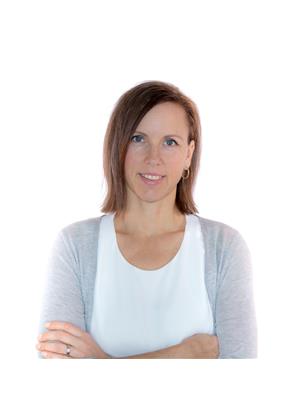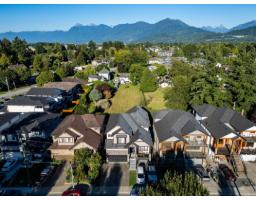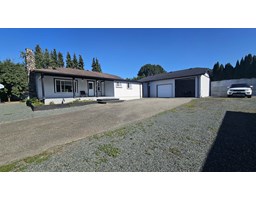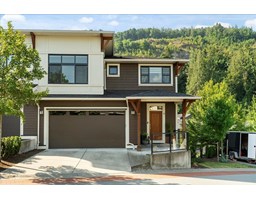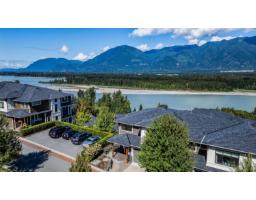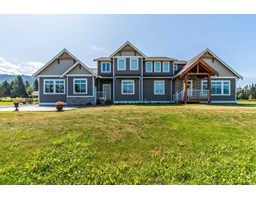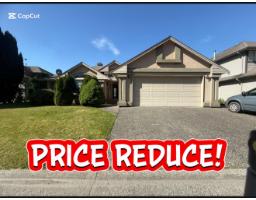4 46058 BRIDLE RIDGE CRESCENT|Promontory, Chilliwack, British Columbia, CA
Address: 4 46058 BRIDLE RIDGE CRESCENT|Promontory, Chilliwack, British Columbia
Summary Report Property
- MKT IDR3033244
- Building TypeHouse
- Property TypeSingle Family
- StatusBuy
- Added2 weeks ago
- Bedrooms5
- Bathrooms3
- Area3382 sq. ft.
- DirectionNo Data
- Added On07 Aug 2025
Property Overview
Is a home with a VIEW on your WISH list? Located on sought-after Bridle Ridge Crescent, this beautiful home in "River Vista Estates" boasts one of the BEST VIEWS in all of Chilliwack! Enjoy all-year round breathtaking panoramic views of the Chilliwack River Valley with easy trail access to the Vedder River below. This Rancher-style home w/ finished basement, features 3 bdrms on the main, formal dining room, open kitchen/family room w/ gas fireplace & access to large deck to take in those spectacular views! Downstairs has lots of extra living space, up to 3 additional bdrms if needed, media room + BONUS custom built-in Cedar Sauna! Lots of room for an in-law suite or to accommodate a large, growing family. Located on a quiet, no-thru street, make this stunning VIEW property your new home! * PREC - Personal Real Estate Corporation (id:51532)
Tags
| Property Summary |
|---|
| Building |
|---|
| Level | Rooms | Dimensions |
|---|---|---|
| Lower level | Family room | 16 ft ,7 in x 26 ft ,2 in |
| Media | 18 ft ,3 in x 13 ft ,8 in | |
| Bedroom 4 | 21 ft ,3 in x 15 ft ,1 in | |
| Bedroom 5 | 10 ft ,1 in x 11 ft ,1 in | |
| Sauna | 7 ft ,3 in x 6 ft | |
| Main level | Foyer | 6 ft ,7 in x 13 ft ,1 in |
| Dining room | 11 ft ,9 in x 15 ft ,1 in | |
| Kitchen | 12 ft ,4 in x 12 ft ,2 in | |
| Living room | 16 ft ,7 in x 16 ft ,9 in | |
| Primary Bedroom | 13 ft ,4 in x 16 ft ,8 in | |
| Bedroom 2 | 9 ft ,9 in x 9 ft ,3 in | |
| Bedroom 3 | 9 ft ,9 in x 10 ft ,5 in | |
| Laundry room | 11 ft ,3 in x 6 ft ,8 in |
| Features | |||||
|---|---|---|---|---|---|
| Garage(2) | Washer | Dryer | |||
| Refrigerator | Stove | Dishwasher | |||
| Central air conditioning | |||||






































