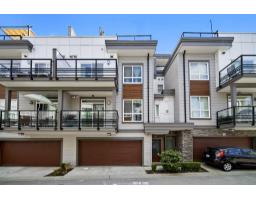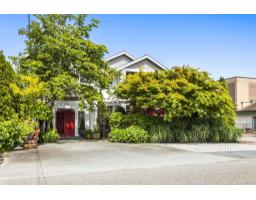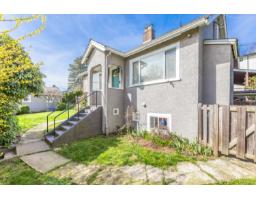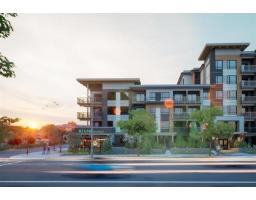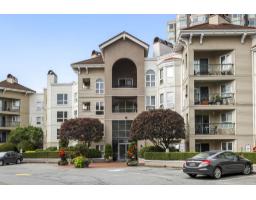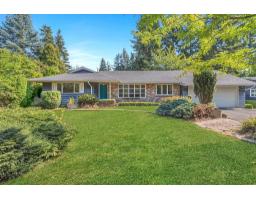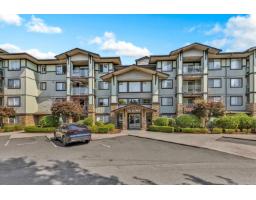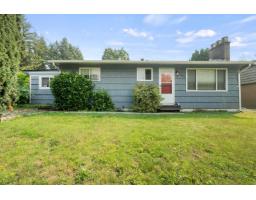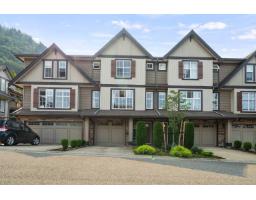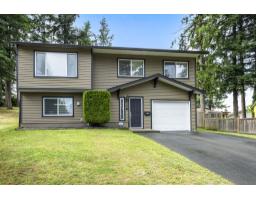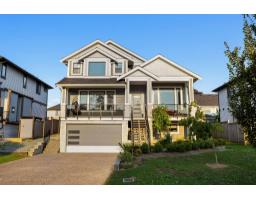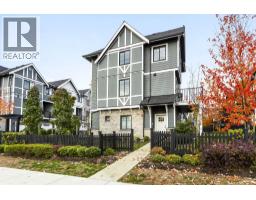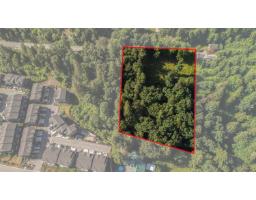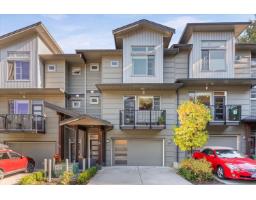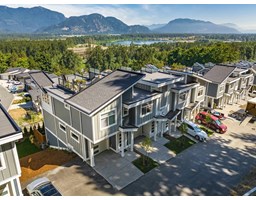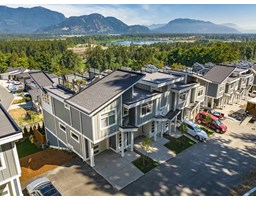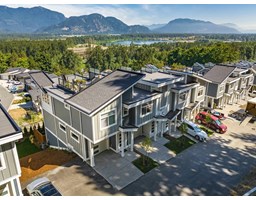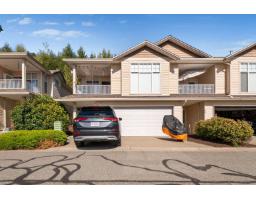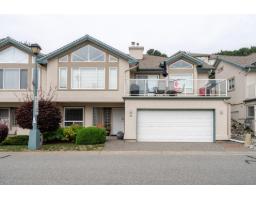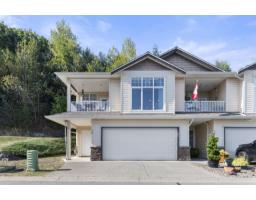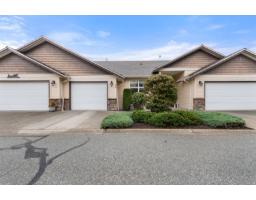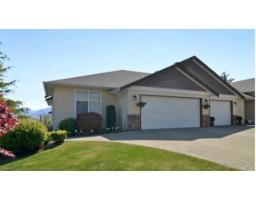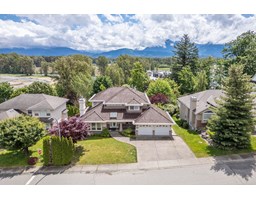45655 STOREY AVENUE|Sardis West Vedder, Chilliwack, British Columbia, CA
Address: 45655 STOREY AVENUE|Sardis West Vedder, Chilliwack, British Columbia
Summary Report Property
- MKT IDR3038950
- Building TypeHouse
- Property TypeSingle Family
- StatusBuy
- Added13 weeks ago
- Bedrooms6
- Bathrooms8
- Area4825 sq. ft.
- DirectionNo Data
- Added On21 Aug 2025
Property Overview
One of a kind custom built multi generational home with live/work potential in the heart of Sardis! Spanning 4,825 sq ft and boasting 6 Bedrooms + 8 Bathrooms this property is stunning. Unique & elegant design with extreme attention to detail. This beautiful two storey residence offers a 3 bedroom upper level main home, a 2 bedroom suite, loft studio with seperate entrance, and a self-contained office or work space"”also with a private exterior entrance. Enjoy vaulted ceilings with skylights, a grand foyer, and stunning architectural detail throughout. Outside, a gated courtyard, expansive deck, and beautifully landscaped outdoor spaces offer both privacy and charm. Rarely do properties with this level of flexibility, design, and location come to market. Great location and a MUST SEE home! (id:51532)
Tags
| Property Summary |
|---|
| Building |
|---|
| Level | Rooms | Dimensions |
|---|---|---|
| Lower level | Foyer | 22 ft ,5 in x 12 ft |
| Laundry room | 12 ft x 8 ft ,1 in | |
| Foyer | 11 ft x 10 ft | |
| Kitchen | 15 ft ,5 in x 12 ft | |
| Living room | 18 ft x 12 ft ,5 in | |
| Main level | Kitchen | 12 ft ,3 in x 12 ft ,2 in |
| Pantry | 5 ft ,8 in x 3 ft ,7 in | |
| Dining room | 12 ft ,3 in x 11 ft ,2 in | |
| Living room | 15 ft ,1 in x 12 ft ,2 in | |
| Enclosed porch | 23 ft ,9 in x 12 ft ,1 in | |
| Primary Bedroom | 16 ft ,6 in x 12 ft ,5 in | |
| Other | 8 ft ,3 in x 4 ft ,4 in | |
| Bedroom 2 | 16 ft ,6 in x 12 ft ,5 in | |
| Bedroom 3 | 16 ft ,7 in x 12 ft ,5 in | |
| Bedroom 4 | 11 ft ,9 in x 10 ft ,1 in | |
| Loft | 24 ft ,5 in x 16 ft |
| Features | |||||
|---|---|---|---|---|---|
| Open | Washer | Dryer | |||
| Refrigerator | Stove | Dishwasher | |||
| Central air conditioning | |||||










































