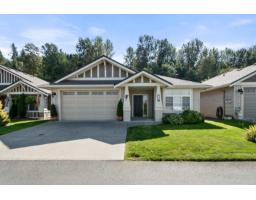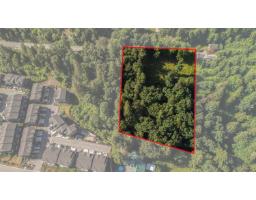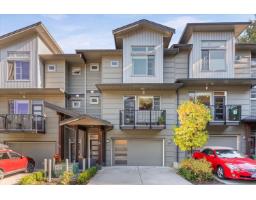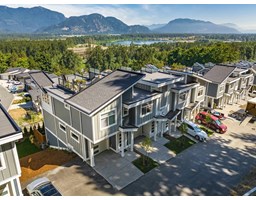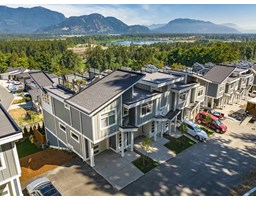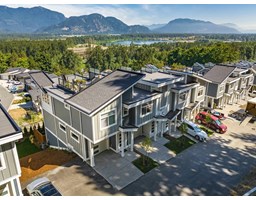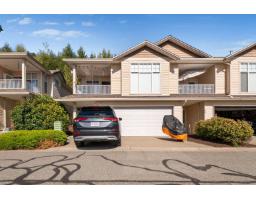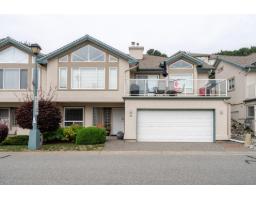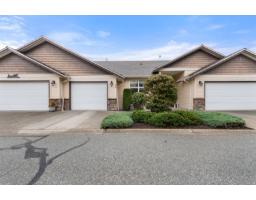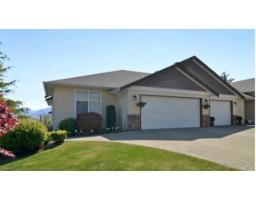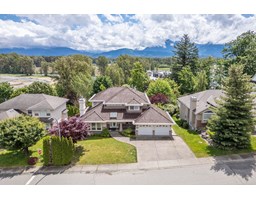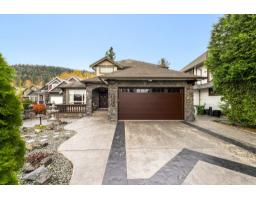45775 HIGGINSON ROAD|Sardis South, Chilliwack, British Columbia, CA
Address: 45775 HIGGINSON ROAD|Sardis South, Chilliwack, British Columbia
Summary Report Property
- MKT IDR3048760
- Building TypeHouse
- Property TypeSingle Family
- StatusBuy
- Added9 weeks ago
- Bedrooms5
- Bathrooms4
- Area3046 sq. ft.
- DirectionNo Data
- Added On22 Sep 2025
Property Overview
Welcome to this beautiful Sardis Park home! Offering 3 spacious bdrms, 2.5 baths, a bright & inviting open-concept layout & a large living/family room perfect for family gatherings; ideal for comfortable everyday living. The modern kitchen has been tastefully updated & flows seamlessly onto a generous patio -perfect for entertaining or enjoying quiet evenings outdoors. The fully fenced yard provides both privacy & security, while abundant parking ensures room for all your vehicles, RV. A large 1 bdrm w/den, self-contained suite w/own laundry & sep entrance offers excellent flexibility for extended family or mortgage helper potential. Walking distance to all levels of highly rated schools & golf course. So much to offer, this Sardis Park gem is move-in ready & waiting for you! (id:51532)
Tags
| Property Summary |
|---|
| Building |
|---|
| Level | Rooms | Dimensions |
|---|---|---|
| Above | Primary Bedroom | 14 ft ,5 in x 13 ft ,4 in |
| Other | 8 ft ,7 in x 5 ft | |
| Bedroom 2 | 13 ft ,5 in x 11 ft ,1 in | |
| Bedroom 3 | 13 ft x 10 ft ,1 in | |
| Lower level | Kitchen | 12 ft ,2 in x 12 ft ,1 in |
| Family room | 18 ft ,7 in x 17 ft ,2 in | |
| Laundry room | 9 ft ,4 in x 8 ft | |
| Utility room | 10 ft ,1 in x 4 ft ,4 in | |
| Bedroom 4 | 13 ft ,3 in x 11 ft ,9 in | |
| Bedroom 5 | 12 ft x 8 ft ,8 in | |
| Main level | Kitchen | 12 ft ,7 in x 9 ft ,7 in |
| Living room | 18 ft ,9 in x 12 ft ,1 in | |
| Dining room | 18 ft ,7 in x 11 ft ,7 in | |
| Office | 14 ft ,3 in x 12 ft ,6 in | |
| Laundry room | 9 ft ,7 in x 7 ft ,9 in | |
| Foyer | 10 ft ,4 in x 7 ft ,1 in |
| Features | |||||
|---|---|---|---|---|---|
| Garage(2) | Open | RV | |||
| Washer | Dryer | Refrigerator | |||
| Stove | Dishwasher | Central air conditioning | |||










































