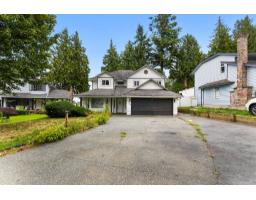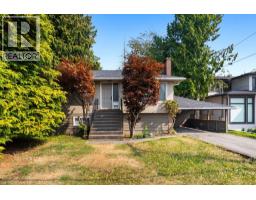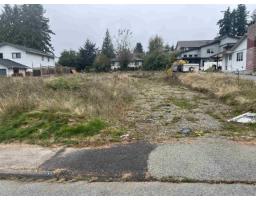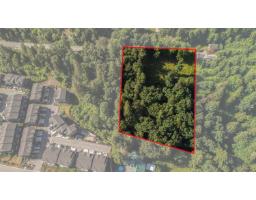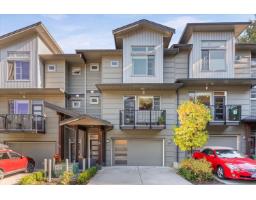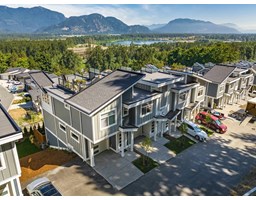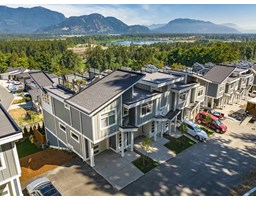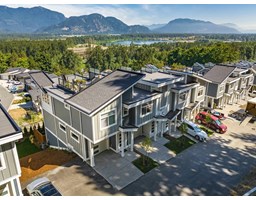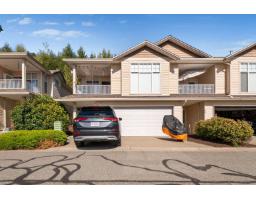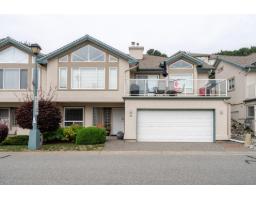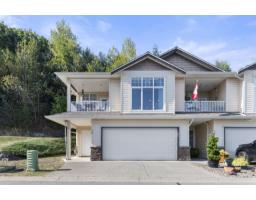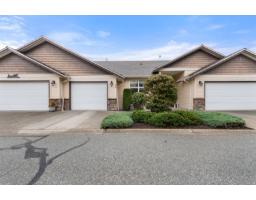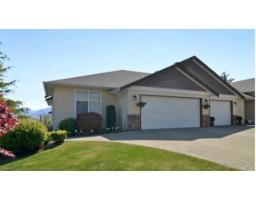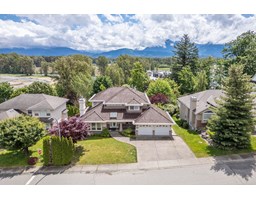46260 TOURNIER PLACE|Promontory, Chilliwack, British Columbia, CA
Address: 46260 TOURNIER PLACE|Promontory, Chilliwack, British Columbia
5 Beds3 Baths2497 sqftStatus: Buy Views : 802
Price
$925,000
Summary Report Property
- MKT IDR3064830
- Building TypeHouse
- Property TypeSingle Family
- StatusBuy
- Added2 weeks ago
- Bedrooms5
- Bathrooms3
- Area2497 sq. ft.
- DirectionNo Data
- Added On05 Nov 2025
Property Overview
Step into 46260 Toumier Place-a beautifully designed home with 5 bedrooms plus a den, 3 bathrooms, and 2 full kitchens acrosi 2500+ sqft of living space on two levels. The main floor impresses with soaring 13-ft vaulted ceilings in a bright, open-concept kitchen/living/dining area, a front balcony with scenic views, and direct access from the kitchen to a private backyard featuring a spacious covered patio-ideal for gatherings. Upstairs hosts 3 bedrooms and 2 bathrooms, including a luxurious primary suite wit a walk-in closet, ensuite, soaker tub, and separate shower. Downstairs includes a 2-bedroom suite, laundry room, and home office. Tucked away in a quiet area yet just minutes to the highway, parks, shops, and more. (id:51532)
Tags
| Property Summary |
|---|
Property Type
Single Family
Building Type
House
Storeys
2
Square Footage
2497 sqft
Title
Freehold
Land Size
5578 sqft
Built in
2014
| Building |
|---|
Bathrooms
Total
5
Interior Features
Basement Type
Full (Finished)
Building Features
Style
Detached
Square Footage
2497 sqft
Heating & Cooling
Heating Type
Forced air
| Level | Rooms | Dimensions |
|---|---|---|
| Lower level | Foyer | 7 ft x 5 ft ,7 in |
| Den | 10 ft ,3 in x 8 ft ,1 in | |
| Laundry room | 10 ft ,3 in x 5 ft ,7 in | |
| Kitchen | 11 ft x 9 ft | |
| Eating area | 9 ft ,4 in x 8 ft ,2 in | |
| Living room | 10 ft ,4 in x 17 ft ,2 in | |
| Bedroom 2 | 9 ft ,5 in x 12 ft ,1 in | |
| Bedroom 3 | 11 ft ,1 in x 10 ft ,4 in | |
| Main level | Living room | 17 ft ,5 in x 20 ft ,8 in |
| Dining room | 9 ft ,1 in x 13 ft ,8 in | |
| Kitchen | 10 ft ,8 in x 10 ft ,8 in | |
| Primary Bedroom | 12 ft ,6 in x 13 ft ,1 in | |
| Other | 5 ft ,4 in x 6 ft ,4 in | |
| Bedroom 4 | 9 ft ,5 in x 10 ft | |
| Bedroom 5 | 11 ft ,4 in x 10 ft ,1 in |




































