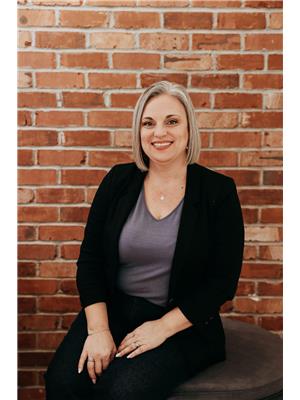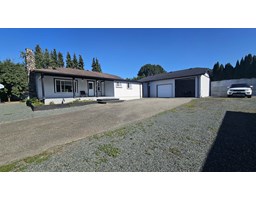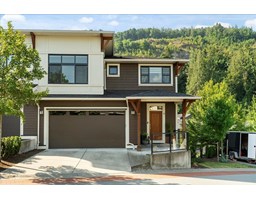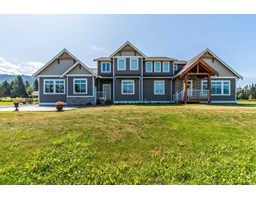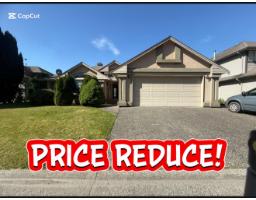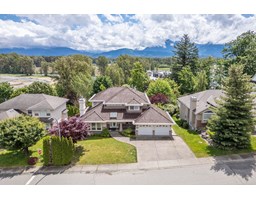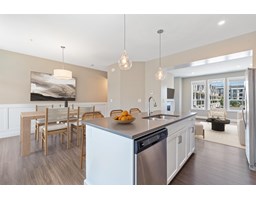5662 CRIMSON RIDGE|Promontory, Chilliwack, British Columbia, CA
Address: 5662 CRIMSON RIDGE|Promontory, Chilliwack, British Columbia
Summary Report Property
- MKT IDR2987825
- Building TypeHouse
- Property TypeSingle Family
- StatusBuy
- Added19 weeks ago
- Bedrooms6
- Bathrooms7
- Area4764 sq. ft.
- DirectionNo Data
- Added On08 Apr 2025
Property Overview
Nestled against a SERENE GREENBELT, this contemporary masterpiece boasts a 2 bed LEGAL SUITE for flexibility & features stunning finishes throughout! With seamless integration of natural light & sleek design elements, it offers a blend of MODERN LUXURY while feeling comfortable & welcoming. Spacious rooms w/ expansive windows to highlight the surrounding nature and VIEWS! The functional & unique 4767 sqft layout provides 6 beds w/ luxurious ensuites offering versatile living spaces to easily accommodate diverse preferences, while offering style & practicality for daily living. Steps to a PLAYGROUND & FENCED DOG PARK w/ a flat, useable backyard w/no neighbors in front or behind this home is perfect for those seeking elegance, comfort in a tranquil setting. A MUST SEE! * PREC - Personal Real Estate Corporation (id:51532)
Tags
| Property Summary |
|---|
| Building |
|---|
| Level | Rooms | Dimensions |
|---|---|---|
| Above | Primary Bedroom | 16 ft ,6 in x 13 ft ,6 in |
| Other | 10 ft ,9 in x 5 ft ,1 in | |
| Bedroom 2 | 19 ft ,2 in x 12 ft ,8 in | |
| Other | 5 ft ,8 in x 3 ft ,8 in | |
| Bedroom 3 | 15 ft ,6 in x 13 ft | |
| Bedroom 4 | 13 ft ,3 in x 13 ft ,5 in | |
| Other | 5 ft ,1 in x 4 ft | |
| Main level | Foyer | 20 ft ,1 in x 21 ft ,6 in |
| Study | 11 ft ,1 in x 6 ft ,4 in | |
| Living room | 12 ft ,8 in x 11 ft ,3 in | |
| Kitchen | 16 ft ,4 in x 10 ft ,6 in | |
| Great room | 25 ft ,8 in x 19 ft ,4 in | |
| Dining room | 17 ft ,1 in x 9 ft ,4 in | |
| Den | 11 ft x 10 ft | |
| Mud room | 6 ft ,5 in x 6 ft ,4 in |
| Features | |||||
|---|---|---|---|---|---|
| Garage(2) | Washer | Dryer | |||
| Refrigerator | Stove | Dishwasher | |||
| Central air conditioning | Laundry - In Suite | ||||









































