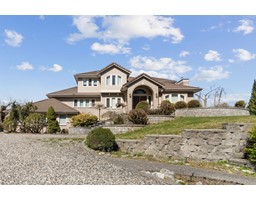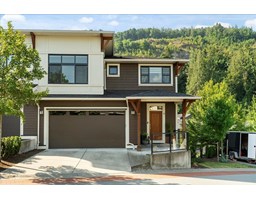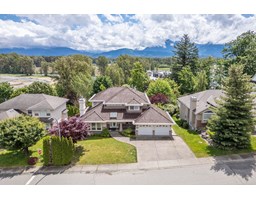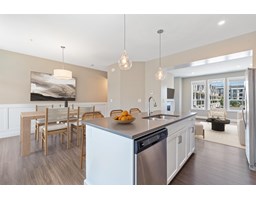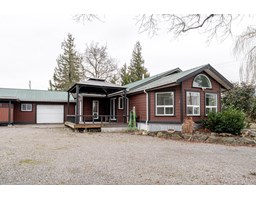5770 MITCHELL STREET|Garrison Crossing, Chilliwack, British Columbia, CA
Address: 5770 MITCHELL STREET|Garrison Crossing, Chilliwack, British Columbia
Summary Report Property
- MKT IDR3002665
- Building TypeRow / Townhouse
- Property TypeSingle Family
- StatusBuy
- Added5 weeks ago
- Bedrooms4
- Bathrooms3
- Area2267 sq. ft.
- DirectionNo Data
- Added On07 Jul 2025
Property Overview
Welcome to the Brownstones at Garrison Crossing! This rare non-strata row home offers 4 beds, 3 baths, and backs directly onto a park with stunning views of Cheam Mountain one of Sardis' most desirable locations. Bright and airy with the primary bedroom on the main featuring a spa-like ensuite. Gourmet kitchen with quartz counters, large island, gas stove, stainless steel appliances & range hood. Open concept living with gas fireplace, built-in audio, A/C, and laminate flooring throughout. Upstairs offers 2 bedrooms + loft. Fully finished basement with extra bed & living space. Covered balcony with built-in BBQ, heater & speakers. Side-by-side double garage plus extra parking. Walk to shops, restaurants, schools, UFV, & Vedder River Trail. Upscale living, unbeatable location! (id:51532)
Tags
| Property Summary |
|---|
| Building |
|---|
| Level | Rooms | Dimensions |
|---|---|---|
| Above | Bedroom 2 | 13 ft ,6 in x 11 ft ,4 in |
| Bedroom 3 | 13 ft ,7 in x 11 ft ,1 in | |
| Media | 14 ft ,3 in x 13 ft ,9 in | |
| Laundry room | 6 ft ,9 in x 6 ft ,1 in | |
| Lower level | Bedroom 4 | 12 ft ,7 in x 11 ft ,5 in |
| Foyer | 7 ft ,1 in x 5 ft ,3 in | |
| Foyer | 10 ft ,1 in x 4 ft ,2 in | |
| Other | 4 ft ,5 in x 4 ft ,6 in | |
| Main level | Living room | 16 ft ,2 in x 13 ft ,8 in |
| Dining room | 12 ft ,6 in x 10 ft | |
| Kitchen | 13 ft ,3 in x 8 ft ,7 in | |
| Primary Bedroom | 12 ft ,6 in x 11 ft ,2 in | |
| Other | 7 ft ,3 in x 5 ft ,1 in |
| Features | |||||
|---|---|---|---|---|---|
| Garage(2) | Washer | Dryer | |||
| Refrigerator | Stove | Dishwasher | |||
| Central air conditioning | |||||











































