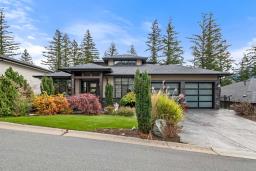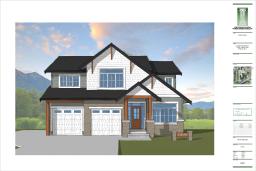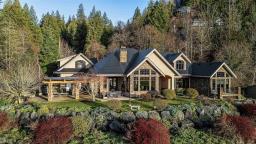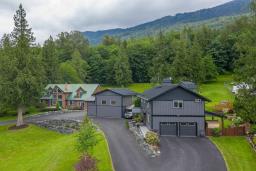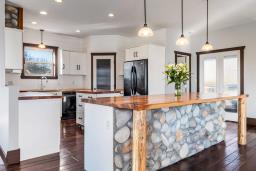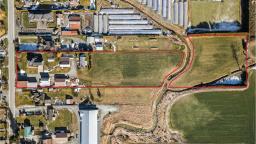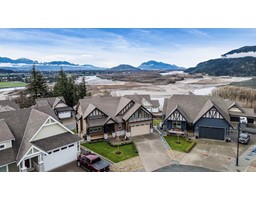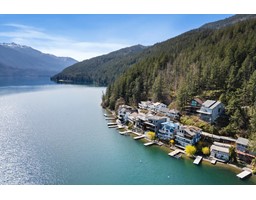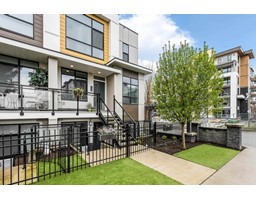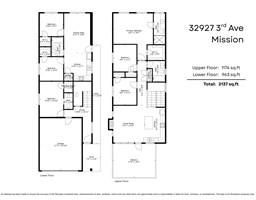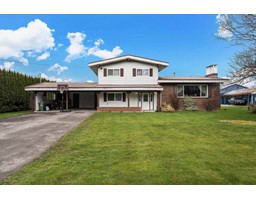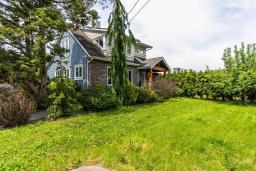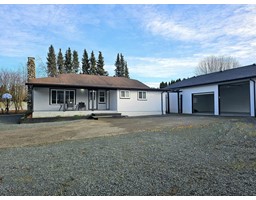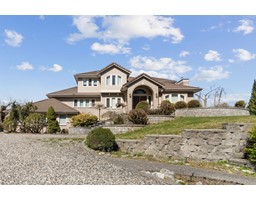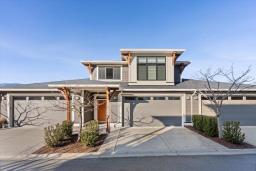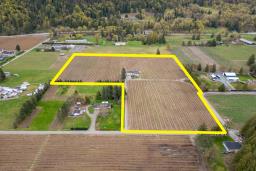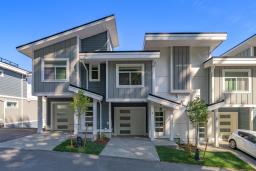5815 CARTER ROAD|Sardis South, Chilliwack, British Columbia, CA
Address: 5815 CARTER ROAD|Sardis South, Chilliwack, British Columbia
Summary Report Property
- MKT IDR2991576
- Building TypeHouse
- Property TypeSingle Family
- StatusBuy
- Added1 days ago
- Bedrooms3
- Bathrooms3
- Area3655 sq. ft.
- DirectionNo Data
- Added On20 Apr 2025
Property Overview
RANCHER W/ BSMT on a HIGHLY coveted street in SARDIS only steps to the RIVER, schools, shops, you name it! This supersized house boasts a MASTER ON THE MAIN w/ an EXQUISITE 5 pc ensuite w/ soaker tub, dual sinks, & 5' glass tiled shower. Spacious foyer, tiled floors, fresh paint- move in ready! Open concept BRIGHT kitchen w/ SS appliances including gas range, quartz counters, stylish floating shelves & AMPLE natural light. The kitchen opens to a large patio overlooking the MASSIVE PRIVATE yard w/ 20' hedges - an IDEAL space for get togethers. Fully walk-out basement w/ HUGE laundry, renovated bathroom, bedroom, rec room, & flex- LOTS of room for added bedrooms & a SUITE! This home is a great price in a FABULOUS area- do not delay! * PREC - Personal Real Estate Corporation (id:51532)
Tags
| Property Summary |
|---|
| Building |
|---|
| Level | Rooms | Dimensions |
|---|---|---|
| Basement | Recreational, Games room | 14 ft ,6 in x 46 ft ,1 in |
| Other | 12 ft x 14 ft ,3 in | |
| Utility room | 12 ft ,1 in x 21 ft ,8 in | |
| Bedroom 3 | 15 ft ,2 in x 14 ft ,7 in | |
| Laundry room | 15 ft ,2 in x 13 ft ,9 in | |
| Main level | Foyer | 7 ft ,3 in x 10 ft ,2 in |
| Living room | 16 ft ,9 in x 21 ft ,7 in | |
| Dining room | 13 ft ,7 in x 7 ft ,4 in | |
| Kitchen | 15 ft ,7 in x 13 ft ,3 in | |
| Dining nook | 9 ft ,5 in x 5 ft ,8 in | |
| Primary Bedroom | 15 ft ,6 in x 18 ft ,1 in | |
| Other | 6 ft ,3 in x 5 ft ,4 in | |
| Flex Space | 11 ft ,8 in x 8 ft ,1 in | |
| Bedroom 2 | 11 ft ,8 in x 12 ft ,1 in | |
| Other | 4 ft ,4 in x 3 ft ,1 in |
| Features | |||||
|---|---|---|---|---|---|
| Garage(2) | Washer | Dryer | |||
| Refrigerator | Stove | Dishwasher | |||










































