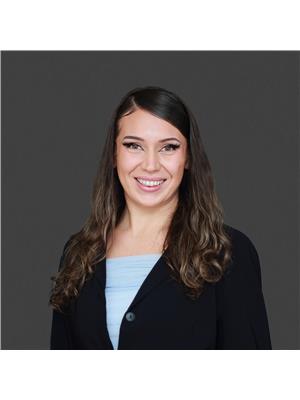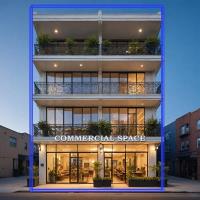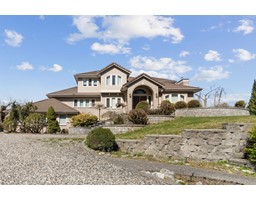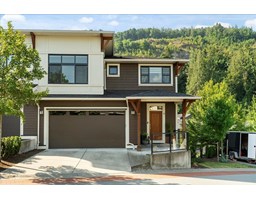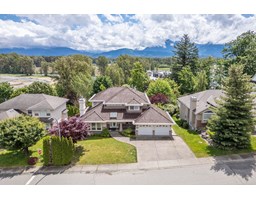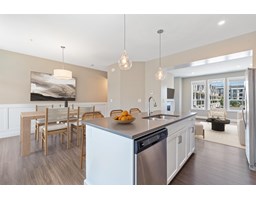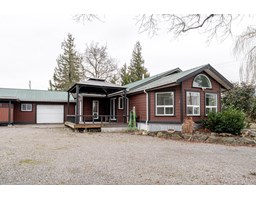6614 SOUTHDOWNE PLACE|Sardis South, Chilliwack, British Columbia, CA
Address: 6614 SOUTHDOWNE PLACE|Sardis South, Chilliwack, British Columbia
Summary Report Property
- MKT IDR3003349
- Building TypeHouse
- Property TypeSingle Family
- StatusBuy
- Added9 weeks ago
- Bedrooms5
- Bathrooms5
- Area3468 sq. ft.
- DirectionNo Data
- Added On01 Jun 2025
Property Overview
Nestled in the heart of Sardis Park, this meticulously maintained 5-bedroom, 5-bathroom residence offers over 3,400 sq ft of refined living space. The main floor boasts a dedicated office, perfect for remote work, while the upper level features 4 spacious bedrooms. The fully finished basement includes a deluxe 1-bedroom suite with a separate entrance, ideal for extended family or rental income (currently $2,000/m). Step outside to a private backyard oasis complete with a heated pool, 8-person hot tub, and a covered gazebo patio, perfect for year-round entertaining. Modern upgrades include stainless steel appliances and central A/C. Located steps from Sardis Park, top-tier schools (including French immersion), shopping, and golf courses, this home epitomizes family-friendly luxury living. (id:51532)
Tags
| Property Summary |
|---|
| Building |
|---|
| Level | Rooms | Dimensions |
|---|---|---|
| Above | Primary Bedroom | 15 ft ,6 in x 15 ft ,3 in |
| Bedroom 2 | 13 ft ,8 in x 10 ft ,9 in | |
| Bedroom 3 | 11 ft ,7 in x 10 ft ,8 in | |
| Bedroom 4 | 12 ft x 11 ft ,3 in | |
| Basement | Bedroom 5 | 13 ft ,1 in x 9 ft ,8 in |
| Living room | 21 ft ,1 in x 17 ft ,6 in | |
| Kitchen | 14 ft ,3 in x 18 ft ,1 in | |
| Main level | Living room | 21 ft ,5 in x 15 ft ,2 in |
| Kitchen | 15 ft ,3 in x 12 ft | |
| Dining room | 14 ft ,9 in x 7 ft ,3 in | |
| Den | 9 ft ,7 in x 10 ft ,3 in | |
| Laundry room | 14 ft ,8 in x 6 ft ,5 in |
| Features | |||||
|---|---|---|---|---|---|
| Garage(2) | Washer | Dryer | |||
| Refrigerator | Stove | Dishwasher | |||
| Hot Tub | Central air conditioning | ||||




































