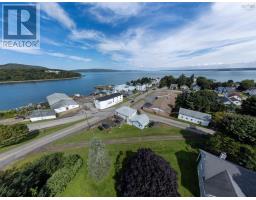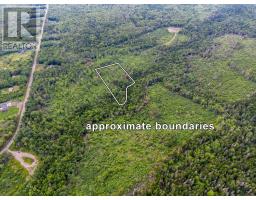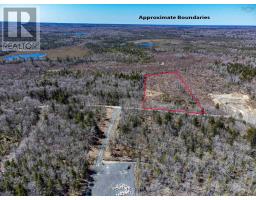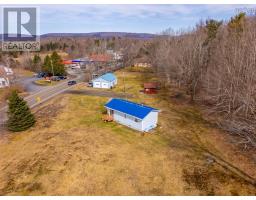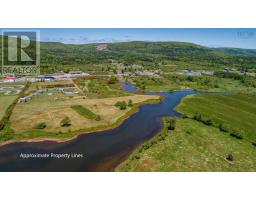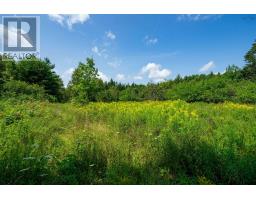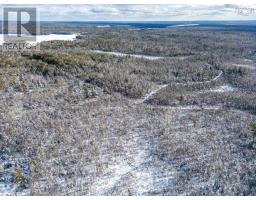34 Oakridge Road, Church Point, Nova Scotia, CA
Address: 34 Oakridge Road, Church Point, Nova Scotia
Summary Report Property
- MKT ID202507063
- Building TypeHouse
- Property TypeSingle Family
- StatusBuy
- Added1 weeks ago
- Bedrooms2
- Bathrooms1
- Area1080 sq. ft.
- DirectionNo Data
- Added On09 Apr 2025
Property Overview
Introducing a stunning, custom-built home designed with efficiency and sustainability at its core. This remarkable residence is easily heated through the colder months with a cozy wood stove and an energy-efficient heat pump and equally well-cooled in the summer. Large south-facing windows provide not only an abundance of natural light but also picturesque views overlooking the property's pond, where ducks glide across the water's surface. The property is complemented by two spacious outbuildings?perfect for storage, workshops, or creative spaces?as well as an impressive walk-in root cellar, ideal for those with a passion for homegrown produce and self-sufficiency. This property boasts an established small scale high bush blueberry farm that yields an impressive crop, presenting a fantastic opportunity for those interested in taking produce to market or starting a homemade jam business. Whether you're seeking the foundations for a hobby farm or a sustainable lifestyle, this home checks all the boxes. Tucked away just off the main road ensures privacy without sacrificing convenience; you're still close to local amenities and cultural attractions like the universities pool, ice rink, and fitness facilities, and the picturesque seashore. This property is a haven for those looking to live harmoniously with nature while enjoying modern comforts and conveniences. (id:51532)
Tags
| Property Summary |
|---|
| Building |
|---|
| Level | Rooms | Dimensions |
|---|---|---|
| Second level | Bedroom | 9.8 x 11.6 |
| Main level | Kitchen | 10 x 10.2 |
| Dining room | 11.2 x 10.2 | |
| Living room | 17 x 17.4 | |
| Bath (# pieces 1-6) | 11.2 x 10 | |
| Bedroom | 11.2 x 10 | |
| Mud room | 4.4 x 13 |
| Features | |||||
|---|---|---|---|---|---|
| Level | Gravel | Stove | |||
| Dishwasher | Dryer | Washer | |||
| Refrigerator | Central Vacuum | Heat Pump | |||








































