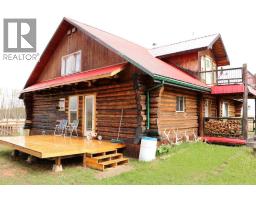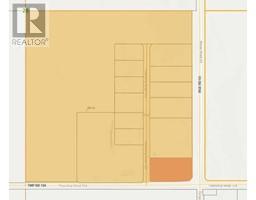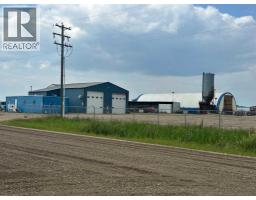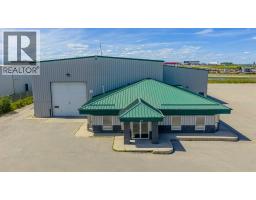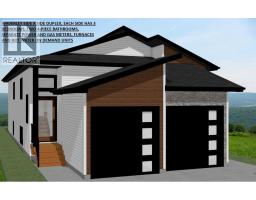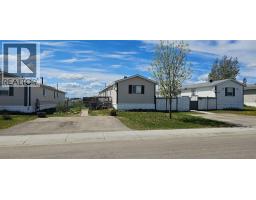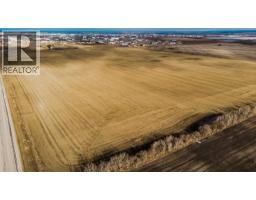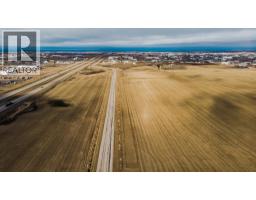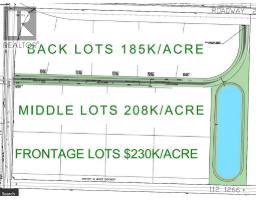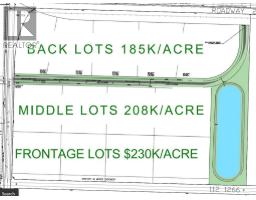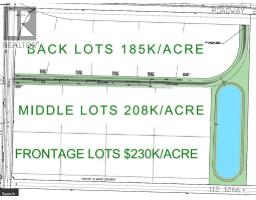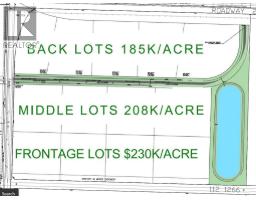721018, RR 72, Clairmont, Alberta, CA
Address: 721018, RR 72, Clairmont, Alberta
Summary Report Property
- MKT IDA2250284
- Building TypeHouse
- Property TypeSingle Family
- StatusBuy
- Added4 days ago
- Bedrooms3
- Bathrooms4
- Area2556 sq. ft.
- DirectionNo Data
- Added On08 Sep 2025
Property Overview
This beautiful 9.13-acre CR-5 zoned property is only 5 minutes off 43X and has so much to offer. The home is just over 2500 sq ft with 3 large bedrooms and 3 full bathrooms, perfect for a growing family. The basement is partially finished with the potential to make this basement your kids dream hang out spot. it has a fun wet bar and games area that includes a pool table, air hockey, shuffleboard, and an arcade game — perfect for those 80s-themed parties you’ve always wanted to throw.The 40x66 shop is heated with a used oil furnace, making it a great year-round workspace. Major updates on the house include two new furnaces and two new A/C units in 2021, 50-year shingles in 2018, septic redone in 2010, mound installed in 2023, and a solid oak kitchen added around 2016.This is a rare find so close to town with space, privacy, and so much potential — don’t miss it! (id:51532)
Tags
| Property Summary |
|---|
| Building |
|---|
| Land |
|---|
| Level | Rooms | Dimensions |
|---|---|---|
| Basement | 3pc Bathroom | 5.50 Ft x 7.00 Ft |
| Family room | 27.67 Ft x 36.50 Ft | |
| Laundry room | 9.50 Ft x 14.58 Ft | |
| Other | 14.58 Ft x 30.33 Ft | |
| Storage | 14.58 Ft x 25.25 Ft | |
| Main level | Bedroom | 15.00 Ft x 16.00 Ft |
| Bedroom | 13.50 Ft x 16.00 Ft | |
| 3pc Bathroom | 9.50 Ft x 10.67 Ft | |
| Primary Bedroom | 16.33 Ft x 18.00 Ft | |
| 3pc Bathroom | 8.00 Ft x 10.33 Ft | |
| Kitchen | 9.00 Ft x 15.00 Ft | |
| Dining room | 10.00 Ft x 15.25 Ft | |
| Living room | 15.25 Ft x 18.17 Ft | |
| Laundry room | 9.17 Ft x 9.42 Ft | |
| Eat in kitchen | 14.50 Ft x 15.50 Ft | |
| 3pc Bathroom | 5.58 Ft x 10.50 Ft |
| Features | |||||
|---|---|---|---|---|---|
| Gazebo | Attached Garage(2) | Refrigerator | |||
| Dishwasher | Stove | Hood Fan | |||
| Central air conditioning | |||||




















































