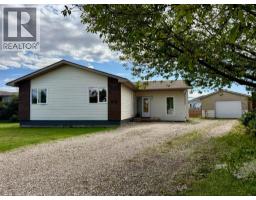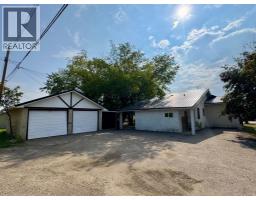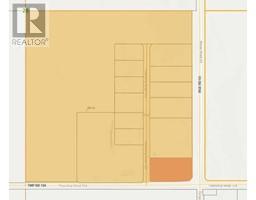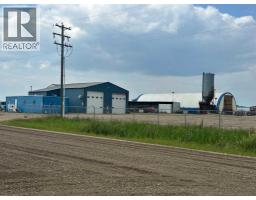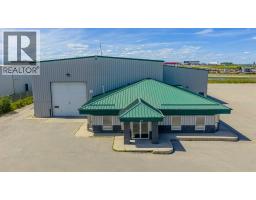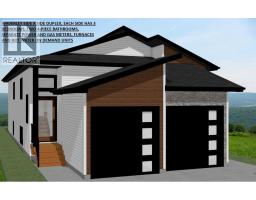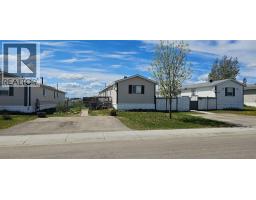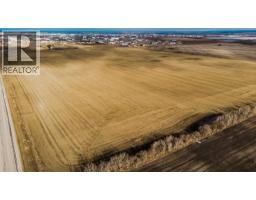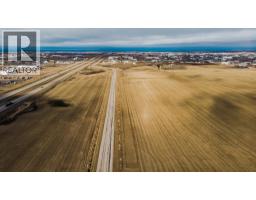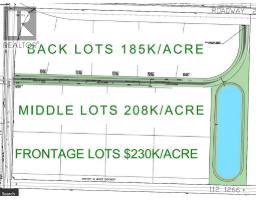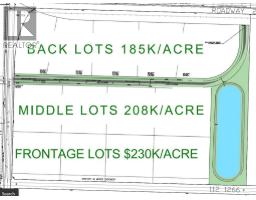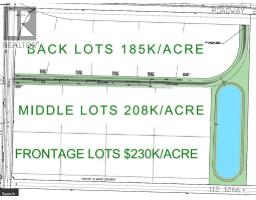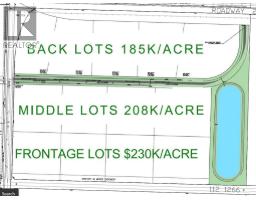9727 108 Avenue, Clairmont, Alberta, CA
Address: 9727 108 Avenue, Clairmont, Alberta
Summary Report Property
- MKT IDA2254771
- Building TypeManufactured Home
- Property TypeSingle Family
- StatusBuy
- Added4 days ago
- Bedrooms3
- Bathrooms2
- Area1216 sq. ft.
- DirectionNo Data
- Added On07 Sep 2025
Property Overview
IMMEDIATE POSSESSION!! Looking for your first home or an Investment property? This 3 BED | 2 BATH manufactured home in Clairmont has wheel chair access and is move-in ready!-Own your land – NO lot fees, just low county taxes of $87.50/month-New shingles (2022)-New Floating skirting (2023) Step inside to an open-concept layout with vaulted ceilings, making the living room, kitchen, and dining area bright and spacious. The kitchen offers a handy pantry with lots of cabinet space. The primary bedroom features a walk-in closet and private ensuite, while two more bedrooms and a full bath sit at the opposite end for privacy. You’ll also appreciate the separate laundry room, mostly fenced yard with chain-link fencing, storage shed, and a large driveway with space for up to 4 vehicles or an RV. Plus, no rear neighbors!All this in a fantastic family-friendly neighborhood—just a 1-minute walk to the skate and spray park, and only 5 minutes to Clairmont K-8 School. Affordable, private, and conveniently located—this home checks all the boxes for first-time buyers or investors. (id:51532)
Tags
| Property Summary |
|---|
| Building |
|---|
| Land |
|---|
| Level | Rooms | Dimensions |
|---|---|---|
| Main level | Primary Bedroom | 13.00 Ft x 14.50 Ft |
| Bedroom | 7.67 Ft x 9.50 Ft | |
| Bedroom | 9.33 Ft x 9.50 Ft | |
| 4pc Bathroom | .00 Ft x .00 Ft | |
| 4pc Bathroom | .00 Ft x .00 Ft |
| Features | |||||
|---|---|---|---|---|---|
| PVC window | No neighbours behind | No Smoking Home | |||
| Level | Gravel | Other | |||
| Parking Pad | RV | Refrigerator | |||
| Stove | Hood Fan | Window Coverings | |||
| Washer & Dryer | None | ||||



































