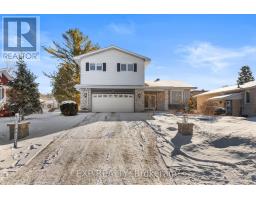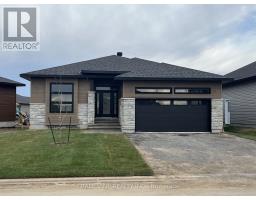407 PREMIERE LANE E, Clarence-Rockland, Ontario, CA
Address: 407 PREMIERE LANE E, Clarence-Rockland, Ontario
Summary Report Property
- MKT IDX11888799
- Building TypeRow / Townhouse
- Property TypeSingle Family
- StatusBuy
- Added16 weeks ago
- Bedrooms3
- Bathrooms3
- Area0 sq. ft.
- DirectionNo Data
- Added On11 Dec 2024
Property Overview
Welcome to this stunning, newer 3-bedroom, 3-bathroom townhome in the growing community of Rockland! Offering 1,556 sq. ft. of modern living space, this home boasts over $26k in quality builder upgrades, including tile and wood floors on the main and second levels, upgraded cabinetry with sleek quartz countertops, designer faucet fixtures throughout, and a stylish range hood in the kitchen. The spacious principal bedroom features a walk-in closet and a luxurious, spa-like ensuite with a glass-door shower for your ultimate relaxation. Enjoy the flexibility of a finished lower-level family room, perfect for extra living space or entertainment. The home is also wired for a future EV outlet in the garage, making it easy to go green. Surrounded by nature, you'll appreciate the abundance of green space and nearby walking trails, offering the perfect balance of modern living and outdoor serenity. Whether you're relaxing at home or exploring the scenic surroundings, this townhome is the ideal place to call home in Rockland! (id:51532)
Tags
| Property Summary |
|---|
| Building |
|---|
| Land |
|---|
| Level | Rooms | Dimensions |
|---|---|---|
| Second level | Bathroom | 2.4 m x 1.5 m |
| Primary Bedroom | 4.61 m x 4 m | |
| Bedroom 2 | 3.05 m x 3.05 m | |
| Bedroom 3 | 3.47 m x 2.47 m | |
| Bathroom | 3.07 m x 1.5 m | |
| Lower level | Family room | 4.6 m x 3.6 m |
| Laundry room | 2.3 m x 2.1 m | |
| Main level | Living room | 4.85 m x 3.35 m |
| Kitchen | 3.69 m x 2.56 m | |
| Dining room | 3.29 m x 3.05 m |
| Features | |||||
|---|---|---|---|---|---|
| Cul-de-sac | Level lot | Flat site | |||
| Attached Garage | Inside Entry | Garage door opener remote(s) | |||
| Water meter | Blinds | Dishwasher | |||
| Dryer | Garage door opener | Hood Fan | |||
| Refrigerator | Stove | Washer | |||
| Central air conditioning | Air exchanger | ||||



















































