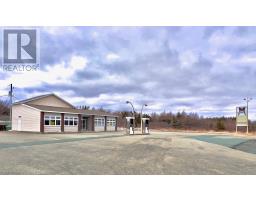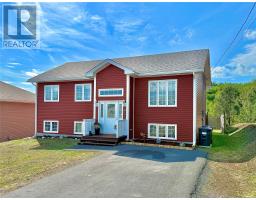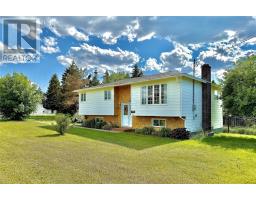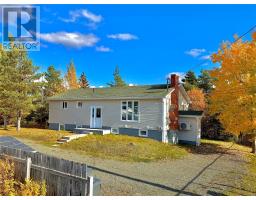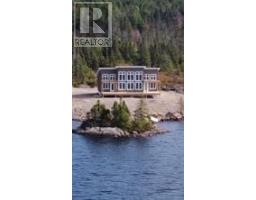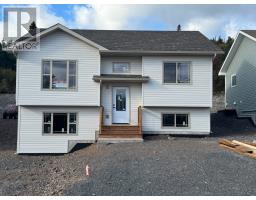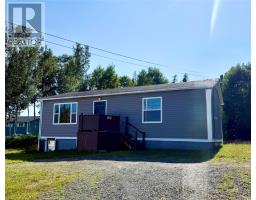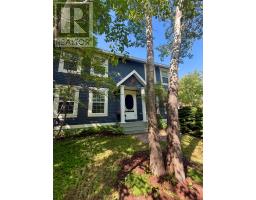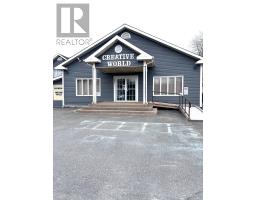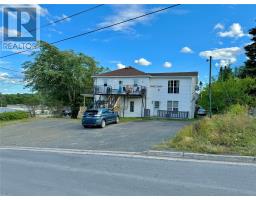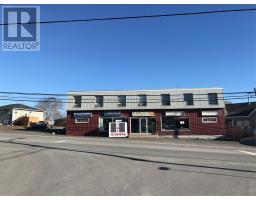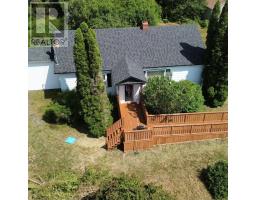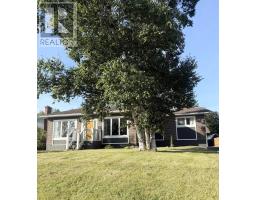131 TERRA NOVA Drive, Clarenville, Newfoundland & Labrador, CA
Address: 131 TERRA NOVA Drive, CLARENVILLE, Newfoundland & Labrador
Summary Report Property
- MKT ID1282086
- Building TypeHouse
- Property TypeSingle Family
- StatusBuy
- Added10 weeks ago
- Bedrooms5
- Bathrooms3
- Area4090 sq. ft.
- DirectionNo Data
- Added On19 Aug 2025
Property Overview
SPACIOUS EXECUTIVE STYLE HOME! Located in a highly sought-after area of Clarenville and just a few minutes’ walk to Clarenville High & Middle Schools, soccer field, stadium, and next door to all amenities! This home offers a double attached garage & partially covered back deck. The amazing layout leaves you wanting nothing as you enter through the impressive foyer, you will find a living/dining room combo to your left, move further along and you encounter the open concept kitchen, nook & family room with propane fireplace (access to back elevated deck). The kitchen features contemporary white cabinets, stainless steel appliances plus an eat up peninsula. The oversized primary bedroom boasts a great 4-piece ensuite & walk in closet while the remainder of the main floor consists of two other large bedrooms, main bathroom plus laundry/mud room. Do not forget the fully developed walk-out basement with its enormous rec room (fantastic for entertaining - room for pool or ping pong table), wet bar & sitting area (rec room also has a pellet stove). Throughout the remainder of the basement, you will find endless space and options - 2 additional bedrooms, a full bathroom, office (great for working from home), cold storage area and a number of utility/hobby/playrooms. Believe me, when I say this house has everything you would need and should be seen to be appreciated PLUS the bonus of a newly installed mini split system on the main floor! JUST ADDED - VENDOR OFFERS $10,000 DECORATING BONUS ON CLOSING (Can be used for painting, flooring, etc.). (id:51532)
Tags
| Property Summary |
|---|
| Building |
|---|
| Land |
|---|
| Level | Rooms | Dimensions |
|---|---|---|
| Basement | Fruit cellar | 4.6 X 8.5 |
| Utility room | 9.6 X 5.5 | |
| Utility room | 11 X 12 | |
| Bedroom | 11.10 X 11.10 | |
| Recreation room | 6 X 10.9 | |
| Recreation room | 32 X 19.10 | |
| Porch | 6.6 X 5 | |
| Office | 11.11 X 7.9 | |
| Bedroom | 11.6 X 13.6 | |
| Bath (# pieces 1-6) | 5.8 X 9 | |
| Main level | Not known | 20 X 25 |
| Bath (# pieces 1-6) | 8 X 7 | |
| Bedroom | 12 X 14 | |
| Bedroom | 11.5 X 15 | |
| Ensuite | 8.8 X 13.6 | |
| Primary Bedroom | 18 X 11 | |
| Mud room | 6 X 10.2 | |
| Family room | 19.7 X 12 | |
| Dining nook | 11.5 X 10.6 | |
| Kitchen | 10.4 x 13 | |
| Living room/Dining room | 21 X 13 | |
| Foyer | 6 X 8 |
| Features | |||||
|---|---|---|---|---|---|
| Attached Garage | Garage(2) | Dishwasher | |||
| Refrigerator | Microwave | Stove | |||
| Washer | Dryer | Air exchanger | |||








































