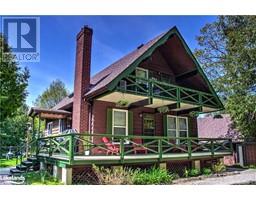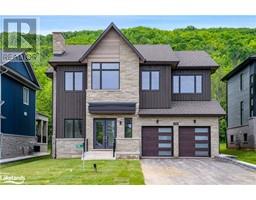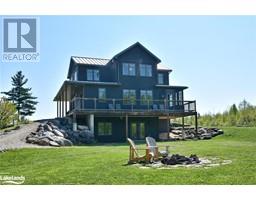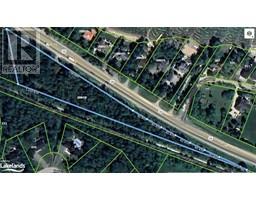120 DOROTHY Drive Blue Mountains, Clarksburg, Ontario, CA
Address: 120 DOROTHY Drive, Clarksburg, Ontario
Summary Report Property
- MKT ID40617545
- Building TypeHouse
- Property TypeSingle Family
- StatusBuy
- Added19 weeks ago
- Bedrooms5
- Bathrooms4
- Area3743 sq. ft.
- DirectionNo Data
- Added On10 Jul 2024
Property Overview
Welcome To The Pinnacle Of Luxury Living In The Summit Community At The Top Of Camperdown. This Custom-Built Chalet Is Just A Quick 2-Minute Drive From Georgian Peaks Ski Hill And Georgian Bay, Offering The Perfect Blend Of Sophistication And Comfort. As You Arrive, You'll Be Immediately Impressed By The Meticulous Craftsmanship And Architectural Elegance Of The Exterior. The Outdoor Loggia, Complete With A Fireplace , Provides A Seamless Transition Between Indoor And Outdoor Living, Making It The Perfect Spot To Enjoy The Fresh Mountain Air And Scenic Views. Inside, You'll Discover A Custom Kitchen And Après-Ski Wet Bar, Featuring Custom Cabinetry, And Soaring Ceilings Throughout. The Open-Concept Design Creates A Welcoming Atmosphere, Ideal For Gatherings With Family And Friends. Every Room Exudes Attention To Detail, Making This Home A True Masterpiece For Everyone To Enjoy. The Thoughtfully Designed Layout Includes Five Spacious Bedrooms, Offering Ample Space For Family And Guests. Each Of The Four Bathrooms Ensures Comfort And Relaxation For All. For Those Seeking Additional Space, The Primary Terrace Or Loggia Offers A Versatile Area For Entertainment, Relaxation, Or Recreation. Whether You Envision A Full Time Residence Or Weekend Getaway This Home Is Ready To Accommodate Your Needs. Don't Miss The Chance To Make This Exceptional Chalet Your New Home. Book Your Showing Today And Experience The Pinnacle Of Luxury Living. (id:51532)
Tags
| Property Summary |
|---|
| Building |
|---|
| Land |
|---|
| Level | Rooms | Dimensions |
|---|---|---|
| Second level | 3pc Bathroom | 6'2'' x 7'4'' |
| Full bathroom | 10'0'' x 6'0'' | |
| 3pc Bathroom | 17'4'' x 6'7'' | |
| Bedroom | 14'0'' x 15'0'' | |
| Bedroom | 13'0'' x 13'6'' | |
| Bedroom | 12'0'' x 11'0'' | |
| Primary Bedroom | 14'0'' x 17'0'' | |
| Main level | 2pc Bathroom | 5'2'' x 4'8'' |
| Bedroom | 11'0'' x 15'0'' | |
| Kitchen | 15'0'' x 20'4'' | |
| Living room | 20'2'' x 20'6'' |
| Features | |||||
|---|---|---|---|---|---|
| Automatic Garage Door Opener | Attached Garage | Central air conditioning | |||






















































