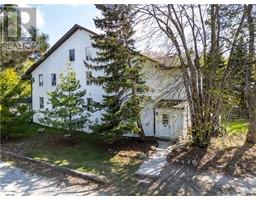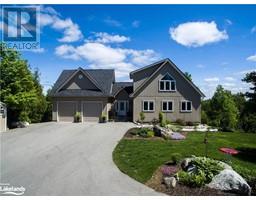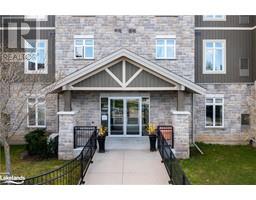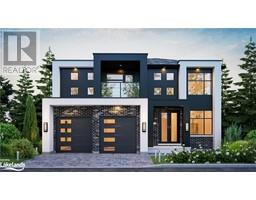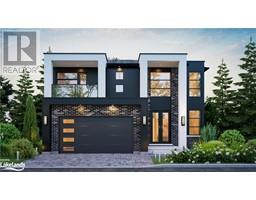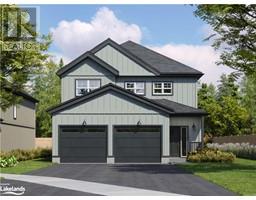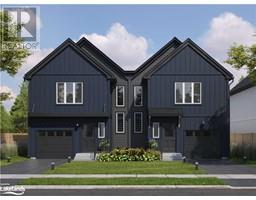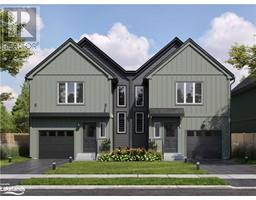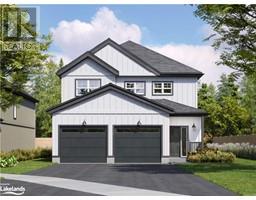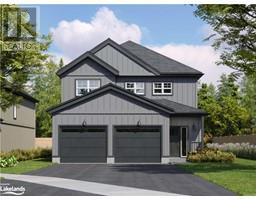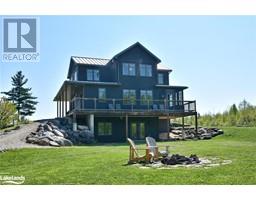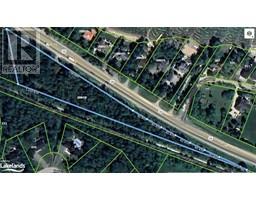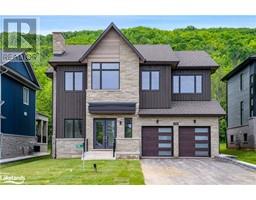101 MARGARET Street S Blue Mountains, Clarksburg, Ontario, CA
Address: 101 MARGARET Street S, Clarksburg, Ontario
Summary Report Property
- MKT ID40621619
- Building TypeHouse
- Property TypeSingle Family
- StatusBuy
- Added18 weeks ago
- Bedrooms2
- Bathrooms2
- Area1569 sq. ft.
- DirectionNo Data
- Added On17 Jul 2024
Property Overview
Escape to your very own Japanese Tea House style riverside oasis with this exceptional 2-bedroom, home located in the serene community of Clarksburg. Situated on the tranquil banks of the Beaver River, this home offers direct access for swimming, kayaking, and paddle boarding from your backyard. The crush granite driveway accommodates up to 4 cars, ensuring plenty of parking for guests. The exterior features Shoa Sugi Ban charred cedar and stucco siding, mature landscaping, and Kayu Batu mahogany decking. Outdoor living is at its finest with a riverfront beach, beach-side patio, and a Hydropool hot tub for ultimate relaxation. Modern elegance is evident throughout, with Bauhaus custom liftslide doors, a custom sapele entry door, and Japanese Shoji Panels creating a unique and inviting ambiance. Premium fixtures include b-lux lighting fixtures, radiant in-floor heating, and auto Hunter Douglas blinds for added comfort and convenience. This home offers a rare combination of luxurious living and natural beauty, conveniently located with access to downtown Thornbury, golf, hiking, biking and skiing, making it an ideal retreat for those seeking tranquility and adventure. (id:51532)
Tags
| Property Summary |
|---|
| Building |
|---|
| Land |
|---|
| Level | Rooms | Dimensions |
|---|---|---|
| Second level | Loft | 8'2'' x 8'3'' |
| Main level | 3pc Bathroom | 12'0'' x 6'2'' |
| Bedroom | 10'1'' x 11'9'' | |
| Other | 7'6'' x 7'3'' | |
| Full bathroom | 2'6'' x 4'8'' | |
| Primary Bedroom | 21'3'' x 19'4'' | |
| Dining room | 15'6'' x 8'5'' | |
| Living room | 15'6'' x 11'9'' | |
| Kitchen | 7'10'' x 15'8'' | |
| Foyer | 9'3'' x 7'5'' |
| Features | |||||
|---|---|---|---|---|---|
| Dishwasher | Dryer | Refrigerator | |||
| Washer | Window Coverings | Hot Tub | |||
| None | |||||


















































