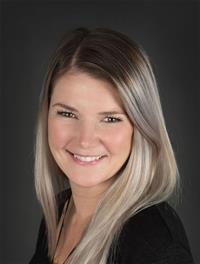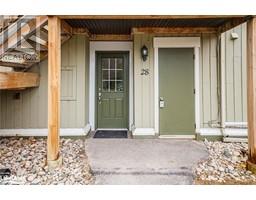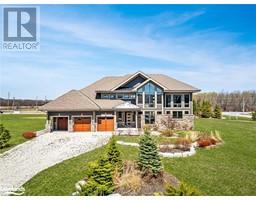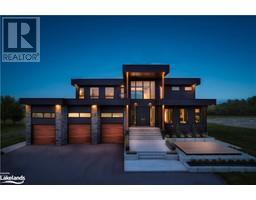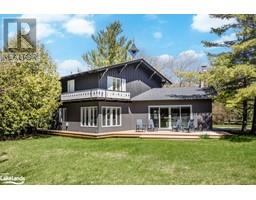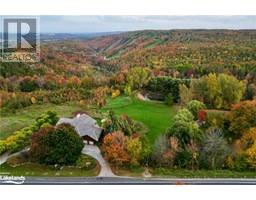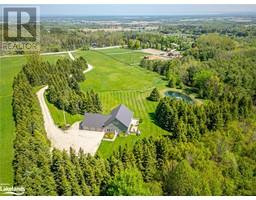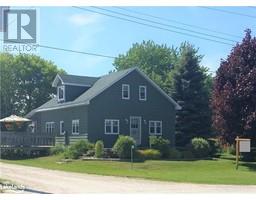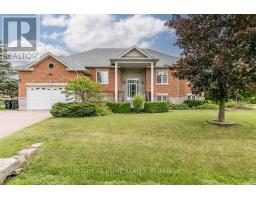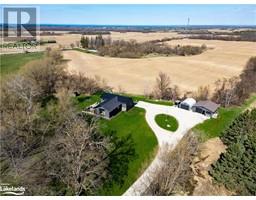1935 FAIRGROUNDS Road N CL11 - Rural Clearview, Clearview, Ontario, CA
Address: 1935 FAIRGROUNDS Road N, Clearview, Ontario
Summary Report Property
- MKT ID40624426
- Building TypeHouse
- Property TypeSingle Family
- StatusBuy
- Added14 weeks ago
- Bedrooms3
- Bathrooms4
- Area1815 sq. ft.
- DirectionNo Data
- Added On12 Aug 2024
Property Overview
Exquisite Red Brick Farmhouse on 1.6 Acres Experience the perfect combination of rustic charm and modern luxury with this beautifully renovated red brick farmhouse, ideally situated on 1.6 acres close to town. Enjoy stunning views of the countryside and mountains in the distance from this picturesque property. Take it all in while enjoying a beverage from your covered porch. This spacious home features 4 bedrooms and 3.5 bathrooms. The extension off the rear of the home can be closed off and used completely separate from the rest of the home. It would be the perfect place for a home based business or if you wanted to have guests stay and give them their own space. There is plumbing in place for a kitchenette if required. The extensive renovations ensure modern comfort while preserving the farmhouse's timeless appeal. Don't miss out on this rare opportunity to own a piece of country paradise with all the modern conveniences just minutes away. Make this enchanting farmhouse your forever home today! (id:51532)
Tags
| Property Summary |
|---|
| Building |
|---|
| Land |
|---|
| Level | Rooms | Dimensions |
|---|---|---|
| Second level | Bedroom | 10'11'' x 10'4'' |
| Bedroom | 11'7'' x 12'5'' | |
| 4pc Bathroom | 5'11'' x 8'7'' | |
| 3pc Bathroom | 4'11'' x 8'3'' | |
| Laundry room | 7'4'' x 10'3'' | |
| Primary Bedroom | 11'9'' x 14'3'' | |
| Main level | Loft | 11'6'' x 16'5'' |
| Den | 11'6'' x 16'6'' | |
| 3pc Bathroom | 9'4'' x 6'10'' | |
| 2pc Bathroom | 4'11'' x 5'3'' | |
| Pantry | 5'8'' x 17'2'' | |
| Kitchen | 12'4'' x 23'5'' | |
| Living room | 14'1'' x 15'4'' |
| Features | |||||
|---|---|---|---|---|---|
| Crushed stone driveway | Country residential | Detached Garage | |||
| Dryer | Microwave | Refrigerator | |||
| Stove | Washer | Central air conditioning | |||

















































