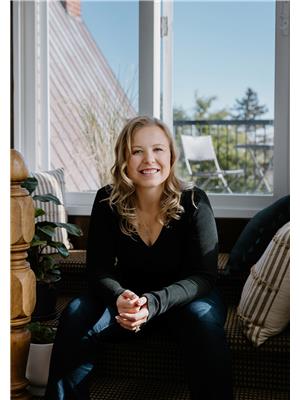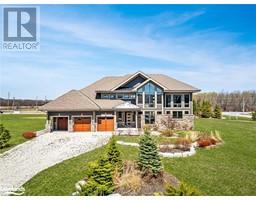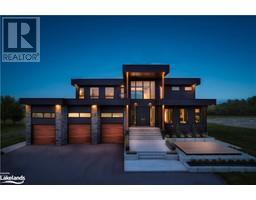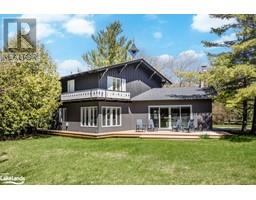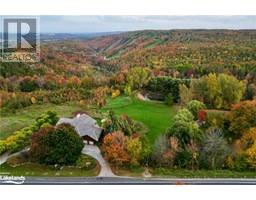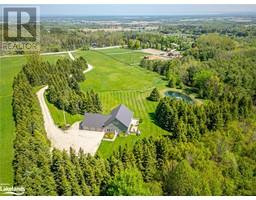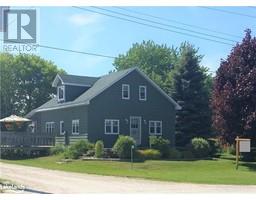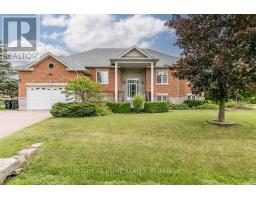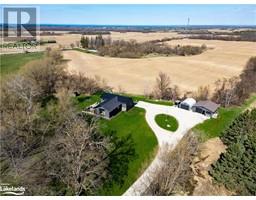6278 VANCISE Court CL11 - Rural Clearview, Clearview, Ontario, CA
Address: 6278 VANCISE Court, Clearview, Ontario
Summary Report Property
- MKT ID40626459
- Building TypeHouse
- Property TypeSingle Family
- StatusBuy
- Added14 weeks ago
- Bedrooms3
- Bathrooms2
- Area1366 sq. ft.
- DirectionNo Data
- Added On11 Aug 2024
Property Overview
Incredible Brick Bungalow on nearly 4 acres available for sale. Enjoy one level living in a rural setting just outside of Collingwood and Wasaga Beach - offering privacy and room to explore while being close to amenities nearby. Extensively renovated, the next purchaser will enjoy a new furnace, air conditioner, water treatment, updated flooring, paint, kitchen, hardware and more. Double sliding patio doors from the bright and airy living area open to an enchanting yard surrounded by trees. Room for all the toys you'll need to explore the property with a triple car garage and space for several vehicles to park in the private driveway. Situated on an exclusive Court, the privacy this home offers is truly worth noting. Don't wait to start making memories in this picturesque home and setting. Book your personal tour. (id:51532)
Tags
| Property Summary |
|---|
| Building |
|---|
| Land |
|---|
| Level | Rooms | Dimensions |
|---|---|---|
| Main level | Bedroom | 9'11'' x 10'6'' |
| Bedroom | 8'6'' x 10'8'' | |
| 4pc Bathroom | Measurements not available | |
| 3pc Bathroom | Measurements not available | |
| Primary Bedroom | 11'3'' x 13'7'' | |
| Dining room | 9'6'' x 13'7'' | |
| Living room | 16'4'' x 13'7'' | |
| Laundry room | 7'11'' x 10'6'' | |
| Kitchen | 13'3'' x 14'0'' |
| Features | |||||
|---|---|---|---|---|---|
| Backs on greenbelt | Paved driveway | Country residential | |||
| Attached Garage | Dishwasher | Dryer | |||
| Refrigerator | Stove | Washer | |||
| Central air conditioning | |||||










































