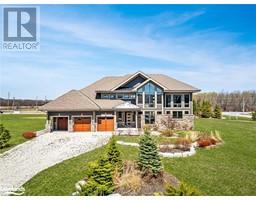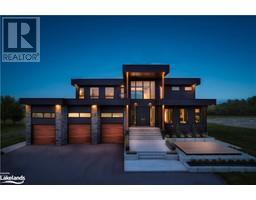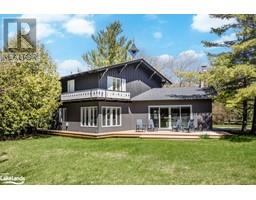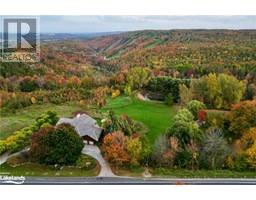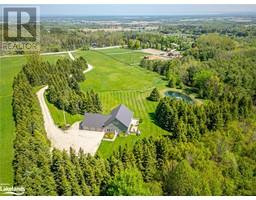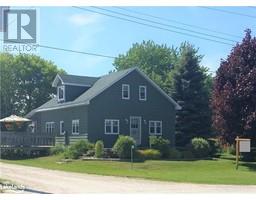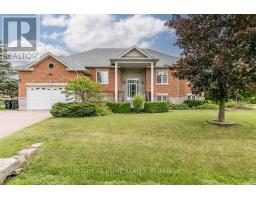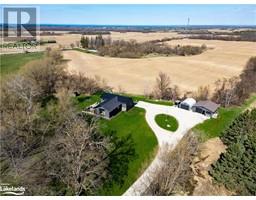8930 COUNTY ROAD 9, Clearview, Ontario, CA
Address: 8930 COUNTY ROAD 9, Clearview, Ontario
Summary Report Property
- MKT IDS9256398
- Building TypeHouse
- Property TypeSingle Family
- StatusBuy
- Added14 weeks ago
- Bedrooms4
- Bathrooms3
- Area0 sq. ft.
- DirectionNo Data
- Added On15 Aug 2024
Property Overview
Welcome to your new home in the picturesque hamlet of Dunedin, just a stone's throw from the charming town of Creemore. This beautiful property sits on a tranquil quarter-acre lot complete with a fire pit and an heirloom apple tree. With over 1,600 square feet of living space, this home features 4 bedrooms, ideal for family and guests, and 3 bathrooms, including a convenient ensuite. Hardwood floors throughout add warmth and elegance to every room. The main floor boasts an open-concept living area with a large eat-in kitchen and designated dining space. The lower-level family room has its own entrance and a cozy wood stove, perfect for aprs-ski gatherings with friends and family. The nearby Dunedin River Park offers opportunities for swimming, playing, and enjoying the picturesque natural surroundings. Close to ski clubs, the Bruce Trail, and 6 minutes from Creemore, known for its artisanal shops, local breweries, and vibrant community events. This home is perfect for those looking to escape the hustle and bustle of city life while still enjoying easy access to amenities and outdoor activities. Whether you're seeking a permanent residence or a weekend retreat, this Dunedin gem is a must-see! (id:51532)
Tags
| Property Summary |
|---|
| Building |
|---|
| Level | Rooms | Dimensions |
|---|---|---|
| Second level | Bathroom | Measurements not available |
| Primary Bedroom | 3.6 m x 2.7 m | |
| Bedroom 2 | 3.6 m x 4 m | |
| Bedroom 3 | 3.6 m x 2.9 m | |
| Bedroom 4 | 3.7 m x 2.9 m | |
| Bathroom | Measurements not available | |
| Lower level | Family room | 3.6 m x 5.5 m |
| Main level | Living room | 4.6 m x 4.1 m |
| Kitchen | 3.5 m x 4.9 m | |
| Dining room | 3.6 m x 2.9 m | |
| Bathroom | Measurements not available |
| Features | |||||
|---|---|---|---|---|---|
| Wooded area | Water Heater | Dishwasher | |||
| Dryer | Refrigerator | Stove | |||
| Washer | Air exchanger | Fireplace(s) | |||









































