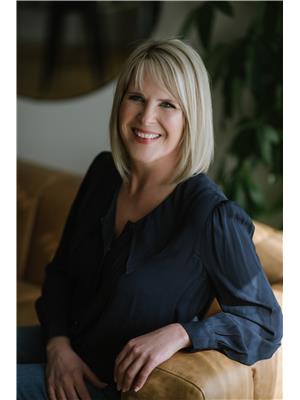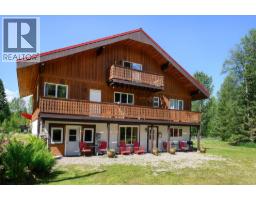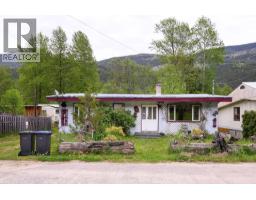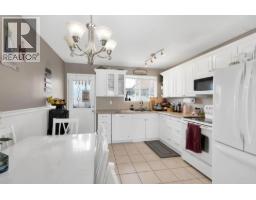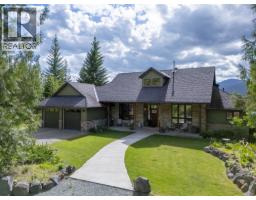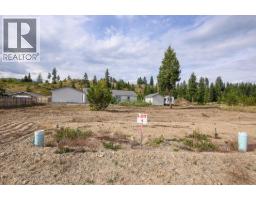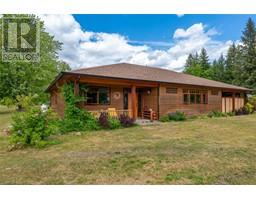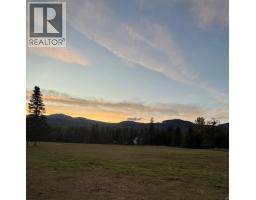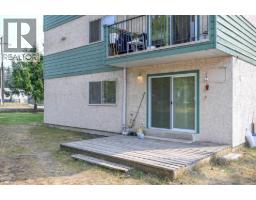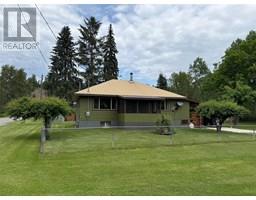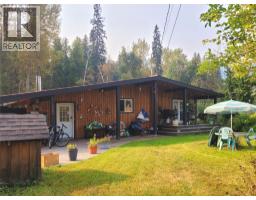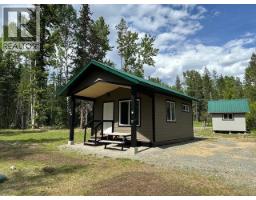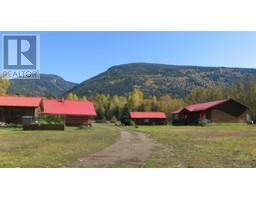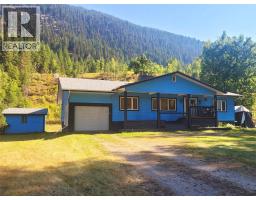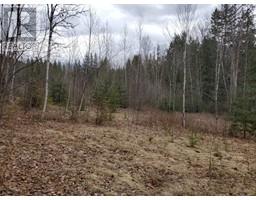358 HELMCKEN Street Clearwater, Clearwater, British Columbia, CA
Address: 358 HELMCKEN Street, Clearwater, British Columbia
Summary Report Property
- MKT ID10369153
- Building TypeHouse
- Property TypeSingle Family
- StatusBuy
- Added17 hours ago
- Bedrooms3
- Bathrooms2
- Area1760 sq. ft.
- DirectionNo Data
- Added On13 Nov 2025
Property Overview
This beautifully updated 5-bedroom family home is an absolute hub of convenience, perfectly situated in central Clearwater just steps from the High School, Arena, Rotary Park, walking trails, and the grocery store. Designed for seamless family life, the main floor boasts a bright, open-concept living area and three comfortable bedrooms centered around the main bath. The lower level offers superb flexibility and additional space, featuring two flexible bedrooms, a separate living room, and a 3 pc bath/ laundry area—ideal for a growing family Enjoy exceptional practicality with reliable, cost-saving dual heat sources—a Propane Furnace backed by cozy Wood Heat—and the peace of mind of full town water and sewer services. Practical exterior perks include a dedicated carport, a storage shed and a lovely covered sitting area. This is the perfect turn-key package: a fantastic central location, plenty of room to grow, and priced to sell! Don't delay. Call or text for more information or to book your showing! (id:51532)
Tags
| Property Summary |
|---|
| Building |
|---|
| Level | Rooms | Dimensions |
|---|---|---|
| Basement | Laundry room | 7'0'' x 10'0'' |
| Storage | 6'0'' x 10'0'' | |
| Family room | 10'0'' x 14'0'' | |
| Bedroom | 8'0'' x 10'0'' | |
| 3pc Bathroom | Measurements not available | |
| Main level | Bedroom | 8'0'' x 10'0'' |
| Primary Bedroom | 10'0'' x 11'0'' | |
| Dining room | 7'0'' x 19'0'' | |
| Living room | 11'0'' x 18'0'' | |
| Kitchen | 9'0'' x 9'0'' | |
| 4pc Bathroom | Measurements not available |
| Features | |||||
|---|---|---|---|---|---|
| Level lot | Dishwasher | ||||
























