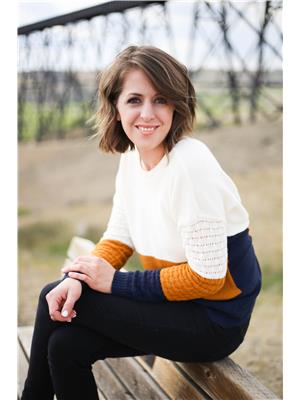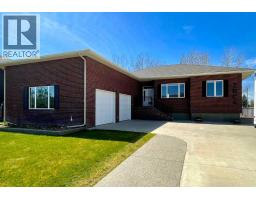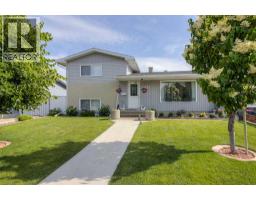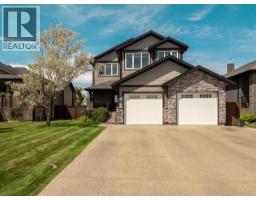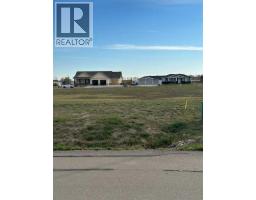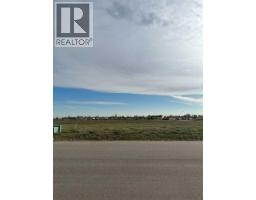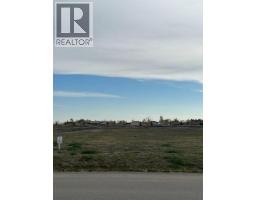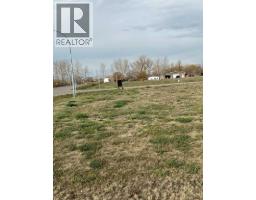2107 19 Street, Coaldale, Alberta, CA
Address: 2107 19 Street, Coaldale, Alberta
Summary Report Property
- MKT IDA2230356
- Building TypeHouse
- Property TypeSingle Family
- StatusBuy
- Added1 weeks ago
- Bedrooms3
- Bathrooms1
- Area1202 sq. ft.
- DirectionNo Data
- Added On06 Aug 2025
Property Overview
A perfect place to start. This freshly renovated 3-bedroom, 1-bathroom home is full of charm and ready for new memories. Step into the large front sunroom—an ideal spot for morning coffee, plants, or a cozy reading nook. Inside, natural light flows through the home, highlighting the brand new kitchen with modern appliances and the updated bathroom. A new hot water tank (2025) adds peace of mind, while the single detached garage offers extra storage or workshop space. Other updates include: Roof (est. 2014), Furnace (2012), and Kitchen Appliances (2025). The spacious, private yard gives you room to relax, garden, or entertain. Whether you're hosting friends or enjoying a quiet night in, this home is a welcoming space to call your own. (id:51532)
Tags
| Property Summary |
|---|
| Building |
|---|
| Land |
|---|
| Level | Rooms | Dimensions |
|---|---|---|
| Main level | 4pc Bathroom | 5.58 Ft x 9.75 Ft |
| Primary Bedroom | 9.42 Ft x 12.08 Ft | |
| Bedroom | 9.50 Ft x 10.58 Ft | |
| Dining room | 13.67 Ft x 12.00 Ft | |
| Kitchen | 13.67 Ft x 9.33 Ft | |
| Laundry room | 4.92 Ft x 9.83 Ft | |
| Living room | 13.42 Ft x 13.25 Ft | |
| Bedroom | 9.50 Ft x 9.42 Ft | |
| Sunroom | 23.33 Ft x 7.67 Ft |
| Features | |||||
|---|---|---|---|---|---|
| No Smoking Home | Detached Garage(1) | Refrigerator | |||
| Dishwasher | Stove | Hood Fan | |||
| Washer & Dryer | None | ||||





































