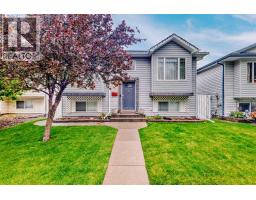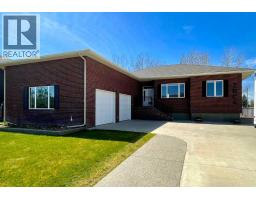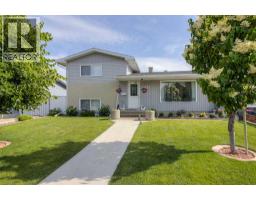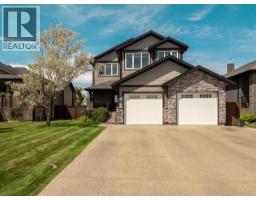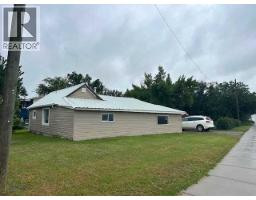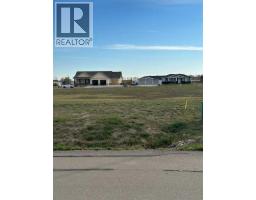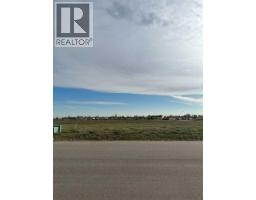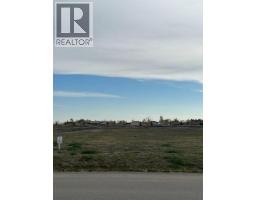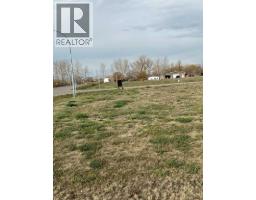2156 21A Street, Coaldale, Alberta, CA
Address: 2156 21A Street, Coaldale, Alberta
Summary Report Property
- MKT IDA2231874
- Building TypeHouse
- Property TypeSingle Family
- StatusBuy
- Added5 days ago
- Bedrooms5
- Bathrooms3
- Area2210 sq. ft.
- DirectionNo Data
- Added On11 Aug 2025
Property Overview
Welcome to Your Dream Home!This brand-new, masterpiece by locally owned Grizzly Ridge Developments' offers everything you’ve been searching for. From its stunning modern design to its unbeatable functionality, this home truly has it all including a TRIPLE ATTACHED GARAGE, space for a SECOND DETACHED GARAGE off of paved alley, EAST facing rear deck and a full walkout basement with a wet bar. Boasting 5 spacious bedrooms and 3 luxurious bathrooms, including a 5-piece spa-like ensuite with a massive soaking tub, every corner of this home is designed for comfort and elegance. The open-concept layout seamlessly blends living, dining, and kitchen spaces, creating the perfect environment for entertaining or relaxing with family.The chef-inspired kitchen is a showstopper, featuring stone countertops, a walk-through pantry with beautiful built-in features, and high-end finishes. Adjacent is the elegant dining area, which flows into the inviting living room, complete with a gorgeous gas fireplace and direct access to the oversized back balcony, perfect for enjoying your morning coffee or hosting summer barbecues.The fully finished walk-out basement is designed for entertainment, complete with a wet bar and easy access to your private backyard—a blank canvas awaiting your personal touch to transform it into the ultimate getaway.With a new home warranty and thoughtful craftsmanship by Grizzly Ridge, this home offers peace of mind and pride of ownership.Don’t miss your chance to own this exceptional property! (id:51532)
Tags
| Property Summary |
|---|
| Building |
|---|
| Land |
|---|
| Level | Rooms | Dimensions |
|---|---|---|
| Basement | Family room | 22.67 Ft x 21.67 Ft |
| Bedroom | 14.42 Ft x 9.92 Ft | |
| 4pc Bathroom | Measurements not available | |
| Bedroom | 14.42 Ft x 9.92 Ft | |
| Main level | Other | 6.00 Ft x 15.50 Ft |
| Kitchen | 12.08 Ft x 8.58 Ft | |
| Dining room | 14.00 Ft x 13.67 Ft | |
| Living room | 20.50 Ft x 12.08 Ft | |
| Office | 10.17 Ft x 10.08 Ft | |
| Bedroom | 12.67 Ft x 10.17 Ft | |
| 4pc Bathroom | Measurements not available | |
| Bedroom | 10.17 Ft x 12.67 Ft | |
| Upper Level | 5pc Bathroom | Measurements not available |
| Other | 9.25 Ft x 6.17 Ft | |
| Laundry room | 6.17 Ft x 6.42 Ft | |
| Primary Bedroom | 19.58 Ft x 16.92 Ft |
| Features | |||||
|---|---|---|---|---|---|
| Back lane | Wet bar | Closet Organizers | |||
| No Animal Home | No Smoking Home | Concrete | |||
| Attached Garage(3) | Refrigerator | Dishwasher | |||
| Stove | Range | Microwave | |||
| Separate entrance | Walk out | Central air conditioning | |||


















































