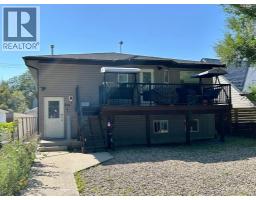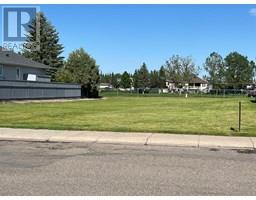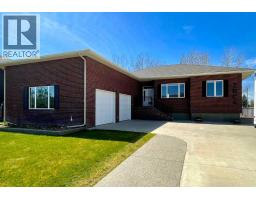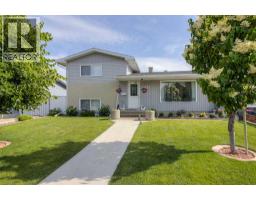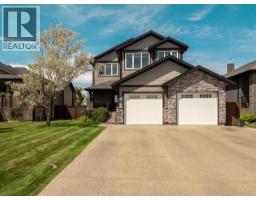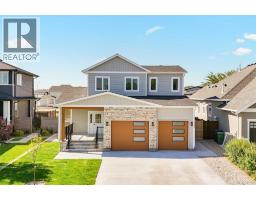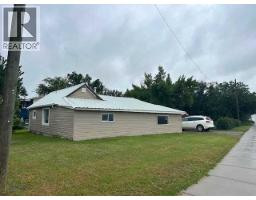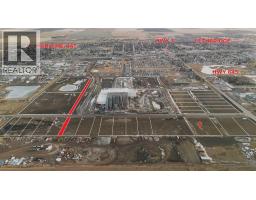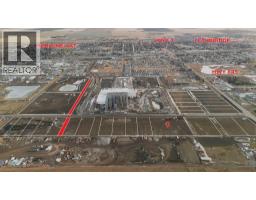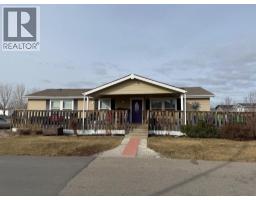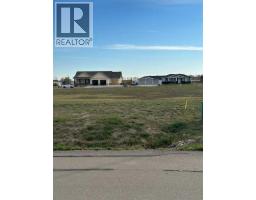33, 2311 19 Street, Coaldale, Alberta, CA
Address: 33, 2311 19 Street, Coaldale, Alberta
Summary Report Property
- MKT IDA2253532
- Building TypeApartment
- Property TypeSingle Family
- StatusBuy
- Added3 days ago
- Bedrooms2
- Bathrooms2
- Area1119 sq. ft.
- DirectionNo Data
- Added On04 Sep 2025
Property Overview
Darling condominium in a corner location and elevated view! Cottonwood Place 1 is a boutique development comprised of 9 units. THIS unit has been well maintained, had a complete cosmetic overhaul including carpet, lino, and paint about 13 years ago and has fantastic natural light from the West and North exposures. The balcony is covered providing some shelter from the elements, and the shade tree on the West side keeps things cool too. Single attached garage with workroom adds to the convenience as does the elevator if required to get you to the 3rd floor. Common recreation room, meeting room, and a guest suite with separate entrance round out the feature list here. Appealing to the 55 plus resident, and with a gracious pet policy, this could be the exact downsizing or retirement home you've been waiting for. (id:51532)
Tags
| Property Summary |
|---|
| Building |
|---|
| Land |
|---|
| Level | Rooms | Dimensions |
|---|---|---|
| Main level | Living room | 15.67 Ft x 12.00 Ft |
| Kitchen | 11.25 Ft x 9.08 Ft | |
| Dining room | 16.58 Ft x 12.25 Ft | |
| Primary Bedroom | 17.67 Ft x 12.00 Ft | |
| Bedroom | 12.33 Ft x 10.50 Ft | |
| Laundry room | 8.25 Ft x 7.00 Ft | |
| 4pc Bathroom | Measurements not available | |
| 3pc Bathroom | Measurements not available |
| Features | |||||
|---|---|---|---|---|---|
| PVC window | No Animal Home | No Smoking Home | |||
| Guest Suite | Parking | Parking Pad | |||
| See Remarks | Attached Garage(1) | See remarks | |||
| None | Guest Suite | Party Room | |||
| Recreation Centre | |||||







































