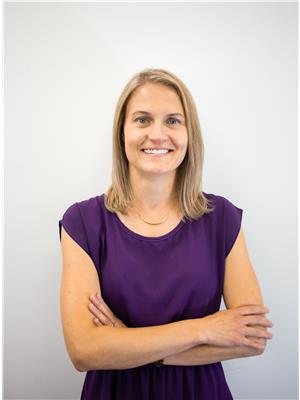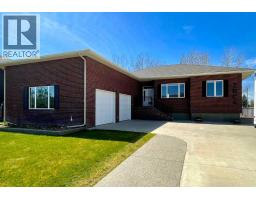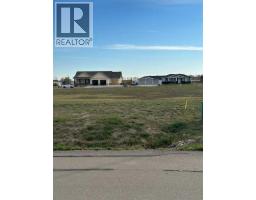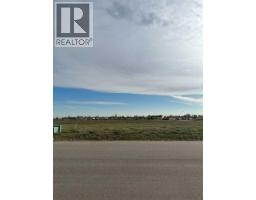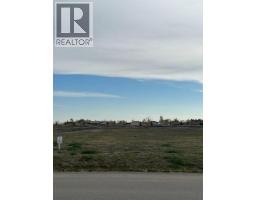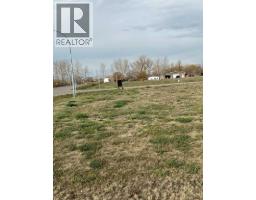918 21A Avenue, Coaldale, Alberta, CA
Address: 918 21A Avenue, Coaldale, Alberta
Summary Report Property
- MKT IDA2218680
- Building TypeHouse
- Property TypeSingle Family
- StatusBuy
- Added5 hours ago
- Bedrooms5
- Bathrooms3
- Area1702 sq. ft.
- DirectionNo Data
- Added On12 May 2025
Property Overview
Discover comfort, style, and space in this beautifully updated 5-bedroom bungalow, ideally situated on a quiet corner lot in Coaldale. This home offers the perfect blend of privacy, practicality, and modern upgrades, making it an ideal fit for growing families or those looking for single-level living with room to breathe.Step inside to find a thoughtfully designed bright and open-concept main floor that creates an inviting space for both everyday life and entertaining. The fully renovated kitchen features granite counter tops, abundant cabinet and storage space, modern fixtures, and a functional layout that makes cooking and entertaining a joy. The well appointed mud room off the kitchen offers easy access to the large heated double garage.The main floor continues to impress with a large primary bedroom retreat, complete with a spacious walk-in closet and a private en-suite bathroom for added comfort. All additional bedrooms are generously sized, and a conveniently located main floor laundry room adds everyday ease.Downstairs, the fully finished basement offers a large, cozy family room—ideal for movie nights or gatherings—a dedicated office area perfect for remote work or study, and two over sized bedrooms with easy access to a beautifully appointed 5-piece bathroom. Whether you're hosting guests or need space for teens or extended family, the lower level offers flexibility and comfort.Outdoors you can enjoy a beautifully treed and private backyard, perfect for family gatherings, gardening, or quiet relaxation or head to the charming front porch for an additional outdoor living space. Located close to parks, schools, and scenic walking paths, this home delivers the best of small-town charm with modern amenities and thoughtful updates throughout. (id:51532)
Tags
| Property Summary |
|---|
| Building |
|---|
| Land |
|---|
| Level | Rooms | Dimensions |
|---|---|---|
| Basement | 4pc Bathroom | 12.42 Ft x 7.00 Ft |
| Bedroom | 12.33 Ft x 14.33 Ft | |
| Bedroom | 10.08 Ft x 16.08 Ft | |
| Family room | 17.00 Ft x 14.08 Ft | |
| Office | 12.75 Ft x 11.17 Ft | |
| Recreational, Games room | 10.17 Ft x 22.83 Ft | |
| Main level | Foyer | 7.00 Ft x 7.50 Ft |
| Living room | 18.25 Ft x 14.50 Ft | |
| Dining room | 10.75 Ft x 14.50 Ft | |
| Kitchen | 13.33 Ft x 14.92 Ft | |
| Other | 7.83 Ft x 7.25 Ft | |
| Den | 10.67 Ft x 7.00 Ft | |
| Bedroom | 10.00 Ft x 14.42 Ft | |
| Bedroom | 9.92 Ft x 14.33 Ft | |
| Primary Bedroom | 15.25 Ft x 14.58 Ft | |
| 5pc Bathroom | 10.67 Ft x 7.92 Ft | |
| 4pc Bathroom | 5.17 Ft x 9.50 Ft |
| Features | |||||
|---|---|---|---|---|---|
| See remarks | Attached Garage(2) | Refrigerator | |||
| Dishwasher | Stove | Hood Fan | |||
| Window Coverings | Central air conditioning | ||||



















































