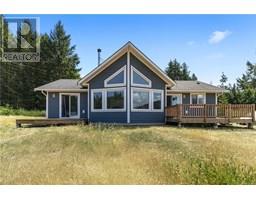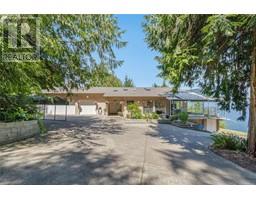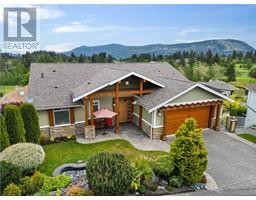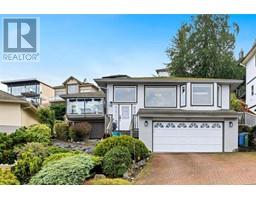1959 Ingot Dr Cobble Hill, Cobble Hill, British Columbia, CA
Address: 1959 Ingot Dr, Cobble Hill, British Columbia
Summary Report Property
- MKT ID994925
- Building TypeHouse
- Property TypeSingle Family
- StatusBuy
- Added10 weeks ago
- Bedrooms6
- Bathrooms5
- Area3986 sq. ft.
- DirectionNo Data
- Added On15 Apr 2025
Property Overview
Tucked away on 2.47 park-like acres, this multigenerational estate offers unmatched privacy and endless flexibility. Behind a towering hedge and powered gate lies a fully fenced retreat featuring a 4-bed, 3-bath main home with a beautifully renovated interior, including a quartz waterfall kitchen and both a family room and living room — perfect for hosting or relaxing in separate spaces. A separate 2-bed, 2-bath carriage home above a 3-bay garage makes the ideal mortgage helper or private space for family. The 900+ sq.ft detached shop and barn add even more potential. R2 zoning allows for agriculture, a B&B, or a home-based business. The home is set at the back of the property, surrounded by nature and mature trees. This is where families can plant roots, work the land, or simply enjoy true separation from the world. Properties like this are rare — private, flexible, and designed for those who live life on their own terms. If you’ve been waiting for the right acreage, this might be the one. Contact Brock for more information. (id:51532)
Tags
| Property Summary |
|---|
| Building |
|---|
| Level | Rooms | Dimensions |
|---|---|---|
| Second level | Bathroom | 5-Piece |
| Ensuite | 13 ft x 11 ft | |
| Primary Bedroom | 17 ft x 12 ft | |
| Bedroom | 11 ft x 10 ft | |
| Bedroom | 11 ft x 10 ft | |
| Lower level | Office | 21 ft x 17 ft |
| Main level | Workshop | 13 ft x 14 ft |
| Workshop | 18 ft x 24 ft | |
| Bathroom | 3-Piece | |
| Mud room | 10 ft x 7 ft | |
| Bedroom | 12 ft x 9 ft | |
| Laundry room | 10 ft x 8 ft | |
| Pantry | 16 ft x 10 ft | |
| Family room | 19 ft x 21 ft | |
| Living room | 14 ft x 13 ft | |
| Kitchen | 11 ft x 12 ft | |
| Dining room | 11 ft x 10 ft | |
| Den | 12 ft x 10 ft | |
| Auxiliary Building | Dining room | 7 ft x 7 ft |
| Kitchen | 11 ft x 7 ft | |
| Living room | 17 ft x 15 ft | |
| Bathroom | 4-Piece | |
| Primary Bedroom | 11 ft x 12 ft | |
| Bedroom | 12 ft x 13 ft | |
| Bathroom | 3-Piece |
| Features | |||||
|---|---|---|---|---|---|
| Acreage | Park setting | Private setting | |||
| Southern exposure | Wooded area | Partially cleared | |||
| Other | None | ||||


































































































