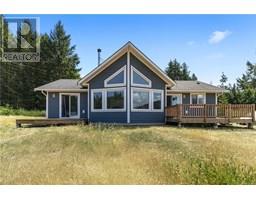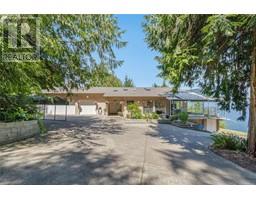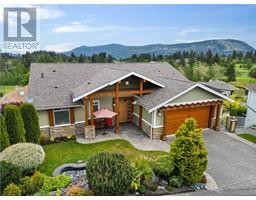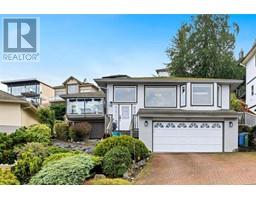808 Country Club Dr Arbutus Ridge, Cobble Hill, British Columbia, CA
Address: 808 Country Club Dr, Cobble Hill, British Columbia
Summary Report Property
- MKT ID996396
- Building TypeHouse
- Property TypeSingle Family
- StatusBuy
- Added7 weeks ago
- Bedrooms3
- Bathrooms3
- Area2168 sq. ft.
- DirectionNo Data
- Added On08 May 2025
Property Overview
First Open Sat 1-3 ,Introducing this gorgeous meticulously maintained and well cared for residence updated in all the right places by the current owners Upon entry to this fine home you are met with an expansive main level featuring a large living rm with gas fp ,10 ft ceilings and direct access onto a spacious rear deck overlooking a stunning custom water course featuring beautiful gardens flowers and shrubs. Also offered on this level is modern kitchen graced with Quartz counter tops , custom cabinets, s/s appliances and eating nook just steps onto the outdoor deck. The large primary bd on this level includes a gorgeous ensuite and walk in closet. A cozy den plus large garage and main level laundry rm help complete this floor. As you make you way downstairs you will discover a large attractive family rm with fp & access to the generous covered patio plus 2 more bedrooms and lots of full-height storage. This original Show home offers everything a discriminating buyer could look for. (id:51532)
Tags
| Property Summary |
|---|
| Building |
|---|
| Land |
|---|
| Level | Rooms | Dimensions |
|---|---|---|
| Lower level | Patio | 23 ft x 12 ft |
| Storage | 11 ft x 5 ft | |
| Unfinished Room | 9 ft x 16 ft | |
| Storage | 15 ft x 9 ft | |
| Bathroom | 11 ft x 5 ft | |
| Utility room | 10 ft x 20 ft | |
| Bedroom | 11 ft x 12 ft | |
| Bedroom | 9 ft x 19 ft | |
| Family room | 14 ft x 26 ft | |
| Main level | Patio | 17 ft x 15 ft |
| Laundry room | 7 ft x 5 ft | |
| Bathroom | 5 ft x 7 ft | |
| Ensuite | 11 ft x 13 ft | |
| Primary Bedroom | 12 ft x 16 ft | |
| Den | 10 ft x 11 ft | |
| Kitchen | 11 ft x 10 ft | |
| Dining nook | 10 ft x 9 ft | |
| Living room | 12 ft x 16 ft | |
| Dining room | 10 ft x 11 ft | |
| Entrance | 6 ft x 5 ft |
| Features | |||||
|---|---|---|---|---|---|
| Cul-de-sac | Park setting | Southern exposure | |||
| Other | Gated community | Air Conditioned | |||
| Central air conditioning | |||||


































































