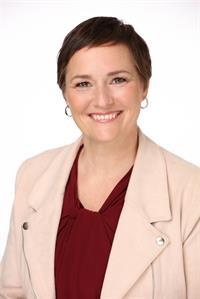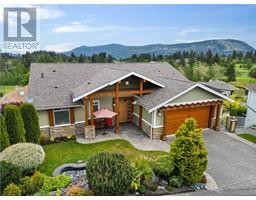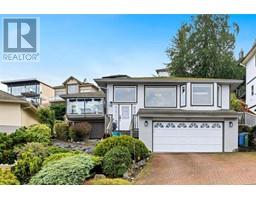48 3640 Trans Canada Hwy SPRINGWOOD COMMUNITY PARK, Cobble Hill, British Columbia, CA
Address: 48 3640 Trans Canada Hwy, Cobble Hill, British Columbia
Summary Report Property
- MKT ID1002454
- Building TypeManufactured Home
- Property TypeSingle Family
- StatusBuy
- Added1 days ago
- Bedrooms3
- Bathrooms2
- Area1372 sq. ft.
- DirectionNo Data
- Added On05 Jun 2025
Property Overview
Located in the popular Springwood 55+ Community, this spacious and updated double-wide manufactured home offers nearly 1,400 sqft of comfortable living. A rare 3-bedroom plus den layout, with updated flooring, newer roof, vinyl windows, heat pump for efficient heating and cooling. All Poly-B plumbing has been replaced, and a recirculation line added. The den includes built-in cabinets and a Murphy bed, ideal for guests or home office use. Two pantries, updated light fixtures, newer blinds, doors, and trim throughout. Cushioned laminate flooring for easy care and comfort. Set on a large, private lot with mature landscaping, flowering shrubs, and terraced garden beds with lava rock. Enjoy the private backyard deck, outdoor kitchen, workshop, and two additional storage sheds. New low-maintenance metal carport and extra parking. Quiet location in a well-managed park close to shopping, parks, and services. (id:51532)
Tags
| Property Summary |
|---|
| Building |
|---|
| Land |
|---|
| Level | Rooms | Dimensions |
|---|---|---|
| Main level | Porch | 8'10 x 5'8 |
| Workshop | 9'4 x 13'8 | |
| Entrance | 4'5 x 6'8 | |
| Bedroom | 10'4 x 7'11 | |
| Living room | 17'4 x 11'4 | |
| Laundry room | 5'1 x 5'0 | |
| Kitchen | 11'11 x 11'4 | |
| Ensuite | 6'4 x 11'4 | |
| Dining room | 7'10 x 11'3 | |
| Den | 11'0 x 11'6 | |
| Bedroom | 10'4 x 11'6 | |
| Primary Bedroom | 11'8 x 11'4 | |
| Bathroom | 4-Piece | |
| Auxiliary Building | Other | 7'1 x 9'5 |
| Other | 10'10 x 3'9 |
| Features | |||||
|---|---|---|---|---|---|
| Other | Air Conditioned | ||||










































































