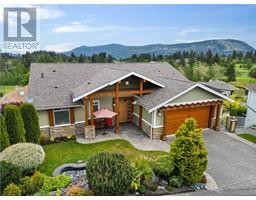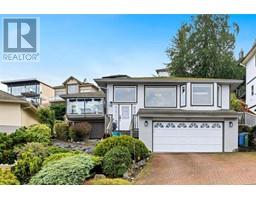3623 Princess Ave Cobble Hill, Cobble Hill, British Columbia, CA
Address: 3623 Princess Ave, Cobble Hill, British Columbia
Summary Report Property
- MKT ID991628
- Building TypeHouse
- Property TypeSingle Family
- StatusBuy
- Added10 weeks ago
- Bedrooms3
- Bathrooms2
- Area1622 sq. ft.
- DirectionNo Data
- Added On13 Mar 2025
Property Overview
Discover the perfect blend of comfort and convenience in this beautiful 3 bedroom, 2 bathroom rancher, ideally located in the desirable community of Cobble Hill. This property is nestled in a quiet cul-de-sac which provides safety and tranquility. Upon entering the home-you immediately notice the bright living space with windows out to the lovely backyard. The living room features a cozy gas fireplace for entertaining and a functional kitchen. There is also a large dining/ great room that would be amazing for family gatherings. The primary bedroom has a stylish curved window out to the front yard, with an ensuite and a walk- in closet. The additional bedrooms are perfect for family, guests or a home office. The large deck in the backyard features bench seating and a ramp built for accessibility. The home also features a new roof done in the last year. This home is close to local shops, cafes and the iconic Cobblestone Pub. For hiking and biking lovers-this property is walking distance to Cobble Hill Mountain. Book your showing today! (id:51532)
Tags
| Property Summary |
|---|
| Building |
|---|
| Land |
|---|
| Level | Rooms | Dimensions |
|---|---|---|
| Main level | Laundry room | 11'1 x 6'6 |
| Bedroom | 11'1 x 9'1 | |
| Bathroom | 5'0 x 8'1 | |
| Bedroom | 9'6 x 10'0 | |
| Ensuite | 7'11 x 6'0 | |
| Primary Bedroom | 13'6 x 11'8 | |
| Kitchen | 17'6 x 23'6 | |
| Living room/Dining room | 31'2 x 23'1 |
| Features | |||||
|---|---|---|---|---|---|
| Central location | Cul-de-sac | Park setting | |||
| Southern exposure | Other | Refrigerator | |||
| Stove | Washer | Dryer | |||
| None | |||||






















































