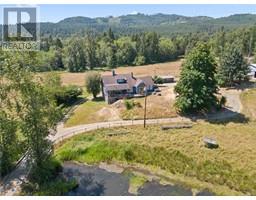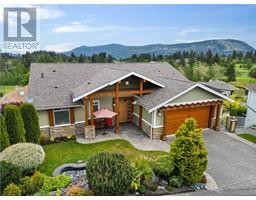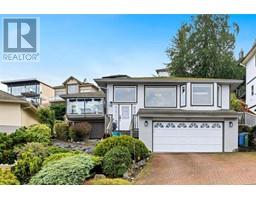3718 Arbutus Dr N Arbutus Ridge, Cobble Hill, British Columbia, CA
Address: 3718 Arbutus Dr N, Cobble Hill, British Columbia
Summary Report Property
- MKT ID985779
- Building TypeHouse
- Property TypeSingle Family
- StatusBuy
- Added7 weeks ago
- Bedrooms4
- Bathrooms3
- Area3397 sq. ft.
- DirectionNo Data
- Added On14 Apr 2025
Property Overview
This beautifully updated 3,397 sq. ft. 4-bedroom home comes with a warning; your social calendar is about to get a lot busier! Arbutus Ridge is 55+ active living seaside development with gated security, golfing, ocean access, pool, and 30 different clubs to keep you busy and entertained. Set on the 12th hole of the golf course, its south-facing backyard offers tranquility and privacy. The main level has hardwood and tile floors, skylights, and cozy gas fireplaces in the living & family rooms. The kitchen is equipped with granite countertops, stainless appliances, and an adjoining dining room. A handcrafted stone fireplace adds character to the large family room. Glass patio doors open to a spacious deck—perfect for enjoying the scenic views. The primary suite has a luxurious ensuite bath, walk-in closet, and convenient in-suite laundry. The lower level is a flexible space, featuring a huge rec room with a games area, wet bar, two additional bedrooms, a bathroom, and a theatre room. The home has a built-in vacuum, on-demand NG hot water, a landscaped yard and an ample 2-car garage. Don’t wait, come and see all that this home and Arbutus Ridge have to offer! (id:51532)
Tags
| Property Summary |
|---|
| Building |
|---|
| Land |
|---|
| Level | Rooms | Dimensions |
|---|---|---|
| Lower level | Recreation room | 20 ft x 9 ft |
| Storage | 12 ft x 4 ft | |
| Storage | 17 ft x 4 ft | |
| Bedroom | 13 ft x 8 ft | |
| Bedroom | 12 ft x 10 ft | |
| Media | 21 ft x 10 ft | |
| Bathroom | 2-Piece | |
| Family room | 21 ft x 23 ft | |
| Main level | Bathroom | 3-Piece |
| Bedroom | 11 ft x 10 ft | |
| Ensuite | 4-Piece | |
| Primary Bedroom | 16 ft x 12 ft | |
| Dining room | 15 ft x 11 ft | |
| Kitchen | 15 ft x 14 ft | |
| Family room | 17 ft x 17 ft | |
| Living room | 15 ft x 17 ft | |
| Entrance | 14 ft x 6 ft |
| Features | |||||
|---|---|---|---|---|---|
| Southern exposure | Other | Golf course/parkland | |||
| Marine Oriented | Gated community | Garage | |||
| None | |||||


































































