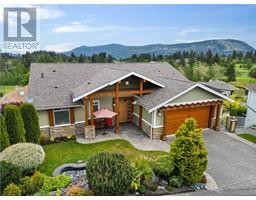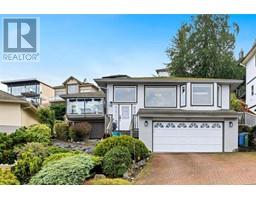3367 Trans Canada Hwy Cobble Hill, Cobble Hill, British Columbia, CA
Address: 3367 Trans Canada Hwy, Cobble Hill, British Columbia
Summary Report Property
- MKT ID989749
- Building TypeHouse
- Property TypeSingle Family
- StatusBuy
- Added6 weeks ago
- Bedrooms5
- Bathrooms2
- Area4172 sq. ft.
- DirectionNo Data
- Added On15 Apr 2025
Property Overview
Excellent 5 bed, 2 bath home, in an ideal location, nestled on just under 2 flat sunny acres. The current owners have run a successful home-based business here for years and have benefited from the high visibility and great access to and from the Trans-Canada Highway. The grounds are amazing with mature plantings, a very productive garden area, large outbuilding with shop as well as covered RV parking. The entertainment sized living room flows to the dining / kitchen area and out through sliders to a large deck with views of the rear yard and seasonal creek. There is a 1,500 square ft open plan flex space with possible reception area and office located at one end of the home as well as plenty of parking. This is a great home and an ideal opportunity to strike the perfect “live work” balance. (id:51532)
Tags
| Property Summary |
|---|
| Building |
|---|
| Land |
|---|
| Level | Rooms | Dimensions |
|---|---|---|
| Second level | Loft | 21'10 x 13'4 |
| Lower level | Laundry room | 17 ft x 5 ft |
| Entrance | 17'7 x 3'4 | |
| Bonus Room | 18'5 x 9'6 | |
| Bedroom | 12'1 x 9'5 | |
| Bedroom | Measurements not available x 9 ft | |
| Bedroom | 18'2 x 13'3 | |
| Main level | Bathroom | 4-Piece |
| Bathroom | 2-Piece | |
| Recreation room | 29'9 x 25'7 | |
| Primary Bedroom | 12'5 x 13'8 | |
| Bedroom | 11'5 x 10'2 | |
| Other | 13'7 x 10'3 | |
| Den | 13'4 x 10'9 | |
| Family room | 11'9 x 21'10 | |
| Dining room | 9'10 x 14'1 | |
| Kitchen | Measurements not available x 14 ft | |
| Living room | Measurements not available x 15 ft | |
| Entrance | Measurements not available x 7 ft | |
| Other | Storage | 11'4 x 9'6 |
| Storage | 10'1 x 9'6 | |
| Storage | 9'1 x 9'6 | |
| Storage | 9'4 x 9'6 | |
| Workshop | 21'7 x 9'6 |
| Features | |||||
|---|---|---|---|---|---|
| Park setting | Wooded area | Other | |||
| None | |||||

















































































