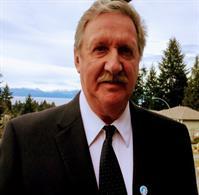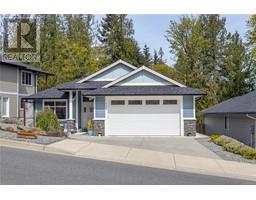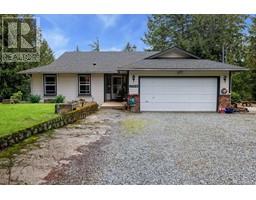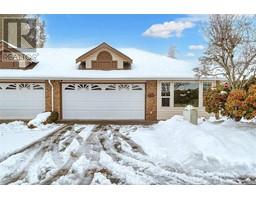3446 Arbutus Dr S Arbutus Ridge, Cobble Hill, British Columbia, CA
Address: 3446 Arbutus Dr S, Cobble Hill, British Columbia
Summary Report Property
- MKT ID962701
- Building TypeHouse
- Property TypeSingle Family
- StatusBuy
- Added1 weeks ago
- Bedrooms2
- Bathrooms2
- Area1341 sq. ft.
- DirectionNo Data
- Added On16 Jun 2024
Property Overview
A stunning, completely updated, immaculate, sunny home in the beautiful desirable Arbutus Ridge community in Cobble Hill. This fantastic rancher offers a large very private deck that backs onto a serene and magical forest setting next to the 8th golf fairway. The light and bright 2-bedroom 2-bathroom home is completely renewed throughout and features a natural gas fireplace in the living room that has a gleaming hardwood floor. In the kitchen are all new appliances, countertops, and flooring. The bathrooms are completely renovated and modern and there is new lighting throughout the home. The home includes the master bedroom with ensuite including a 4pc bath with a jacuzzi soak tub and heated flooring, a walk-in closet and a glass slider that opens onto the deck. A second bedroom with a murphy bed has a cheater door into the 5pc main bath. A lovely sunroom overlooks the garden and a freshly painted. This is a fantastic opportunity to own this beautiful, picturesque home. (id:51532)
Tags
| Property Summary |
|---|
| Building |
|---|
| Level | Rooms | Dimensions |
|---|---|---|
| Main level | Entrance | 7'7 x 10'4 |
| Patio | Measurements not available x 19 ft | |
| Laundry room | 4 ft x 7 ft | |
| Sunroom | 7'6 x 7'5 | |
| Dining nook | 10'6 x 6'11 | |
| Kitchen | 11'2 x 13'3 | |
| Living room | 11'10 x 15'10 | |
| Dining room | 10'11 x 11'6 | |
| Ensuite | 4-Piece | |
| Bathroom | 4-Piece | |
| Bedroom | 9'11 x 9'10 | |
| Primary Bedroom | 11'11 x 17'9 |
| Features | |||||
|---|---|---|---|---|---|
| Other | Golf course/parkland | Gated community | |||
| Refrigerator | Stove | Washer | |||
| Dryer | None | ||||



































































