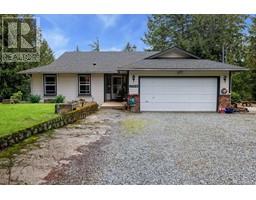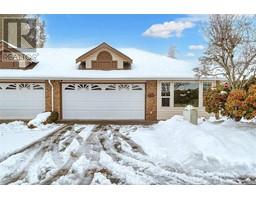515 Marine View S Arbutus Ridge, Cobble Hill, British Columbia, CA
Address: 515 Marine View S, Cobble Hill, British Columbia
Summary Report Property
- MKT ID965765
- Building TypeHouse
- Property TypeSingle Family
- StatusBuy
- Added1 weeks ago
- Bedrooms4
- Bathrooms3
- Area2900 sq. ft.
- DirectionNo Data
- Added On16 Jun 2024
Property Overview
Nestled on the slopes of the waterfront community of Arbutus Ridge this 3500 sq ft 4 bed 3 bath home will dazzle you with its encapsulating views from dawn to dusk. The grand foyer with signature Pilaster Column's introduce you to the dining living room combination with the Saanich Inlet as your backdrop. The Great room concept will undoubtably impress with vaulted ceiling, floor to ceiling windows all highlighting the sweeping views of Satellite Channel, Saltspring Island, stunning Mount Baker, with Swartz Bay and Sidney in the background. Primary suite on the main with full ensuite plus walk in closet featuring a gas fireplace all of which ensures privacy with a separate deck to complete. Enjoy entertaining guests in the modern kitchen with granite countertop, stainless built ins, eating area with adjoining family room open to the full deck. With its 3 fireplaces, forced air furnace w/air filtration system & central air conditioning you're ready for any season. The lower level enjoys 2 more bedrooms, 4 piece Central bath with adjoining Family room, Workshop, & storage & entry to the tiered backyard. Arbutus Ridge offers so much in recreation that its difficult to highlight. However lets mention Golf, Tennis, Seasonal Pool / Indoor Gym, Sailing or Pleasure Cruising, hiking, biking or just plain walking the dog, this community has it all! Book your tour and see why this is one of the most popular choice destinations Vancouver Island has to offer. (id:51532)
Tags
| Property Summary |
|---|
| Building |
|---|
| Land |
|---|
| Level | Rooms | Dimensions |
|---|---|---|
| Lower level | Other | 37 ft x Measurements not available |
| Family room | 22'4 x 15'3 | |
| Bedroom | 12 ft x 13 ft | |
| Bedroom | 16 ft x 13 ft | |
| Bathroom | 4-Piece | |
| Main level | Primary Bedroom | 14'5 x 22'8 |
| Kitchen | 24'8 x 17'4 | |
| Great room | 24 ft x 41 ft | |
| Ensuite | 6-Piece | |
| Bedroom | 11'2 x 12'2 | |
| Bathroom | 2-Piece |
| Features | |||||
|---|---|---|---|---|---|
| Southern exposure | Other | Golf course/parkland | |||
| Marine Oriented | Gated community | Air Conditioned | |||
| Central air conditioning | Fully air conditioned | ||||
































































































