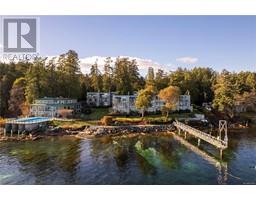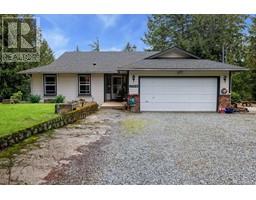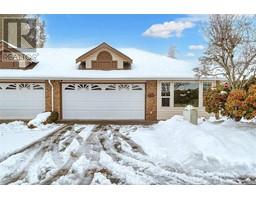3874 Lefran Rd Cobble Hill, Cobble Hill, British Columbia, CA
Address: 3874 Lefran Rd, Cobble Hill, British Columbia
Summary Report Property
- MKT ID967148
- Building TypeHouse
- Property TypeSingle Family
- StatusBuy
- Added1 weeks ago
- Bedrooms3
- Bathrooms4
- Area3219 sq. ft.
- DirectionNo Data
- Added On17 Jun 2024
Property Overview
Welcome to this immaculate, custom built, 3200 sq. ft. ocean view home in the highly desirable area of Cherry Point in Cobble Hill. Perched on a gently sloping, fully landscaped and irrigated 1 acre lot with mature fruit trees, this home is both charming and contemporary. The elegant layout is open and bright, complimented by 9 ft ceilings on the main floor and tall transom windows throughout. Enjoy expansive ocean and mountain views through the two French doors that open onto the main level patio. The spacious kitchen/dining/living space is exemplified by beautiful hardwood floors, built-in cabinetry & a cozy wood burning fireplace. The kitchen also features updated quartz countertops, stainless steel appliances, and a large island. The master bedroom has unobstructed ocean views, a built-in window seat, walk-in closet and luxury soaker tub with a tiled glass shower. The adjacent bedroom also has a built-in window seat and fantastic views. The lower level is currently used as a 4th bedroom/rec room, but zoning does allow for a secondary suite (buyer to verify). Extra features include Hardi-plank siding, a newer heat pump, and much more. Close to award-winning vineyards and only steps to the ocean and many trails. Book your showing today. (id:51532)
Tags
| Property Summary |
|---|
| Building |
|---|
| Land |
|---|
| Level | Rooms | Dimensions |
|---|---|---|
| Second level | Bathroom | 4-Piece |
| Bedroom | 12'2 x 13'4 | |
| Bedroom | 12'7 x 13'4 | |
| Ensuite | 4-Piece | |
| Primary Bedroom | 18'7 x 15'0 | |
| Lower level | Bathroom | 4-Piece |
| Other | 12'6 x 16'11 | |
| Recreation room | 27'8 x 14'8 | |
| Main level | Pantry | 8'5 x 4'7 |
| Bathroom | 2-Piece | |
| Laundry room | 8'5 x 8'6 | |
| Dining room | 13'0 x 18'8 | |
| Living room | 19'1 x 15'1 | |
| Kitchen | 15'6 x 17'2 | |
| Entrance | 8'7 x 15'1 |
| Features | |||||
|---|---|---|---|---|---|
| Acreage | Level lot | Private setting | |||
| Other | Rectangular | Air Conditioned | |||










































































