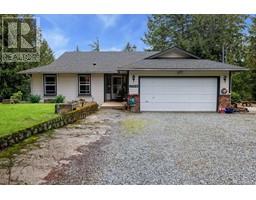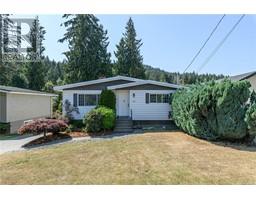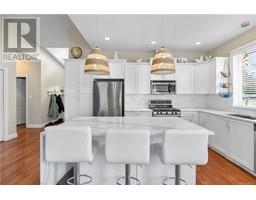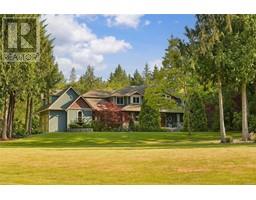3606 Watson Ave Cobble Hill, Cobble Hill, British Columbia, CA
Address: 3606 Watson Ave, Cobble Hill, British Columbia
Summary Report Property
- MKT ID965619
- Building TypeHouse
- Property TypeSingle Family
- StatusBuy
- Added18 weeks ago
- Bedrooms6
- Bathrooms4
- Area2617 sq. ft.
- DirectionNo Data
- Added On16 Jul 2024
Property Overview
Now just $880,000! Introducing 3606 Watson, a beautifully updated residence nestled in a vibrant community, offered at an enticing price! Boasting six spacious bedrooms, this home presents a seamless opportunity for a multi-generational living arrangement with its potential in-law suite. Revel in the delights of a new kitchen, flooring, bathroom fixtures, fresh paint, and more, poised to delight its fortunate new owners. With four bathrooms and over 2600 square feet of finished living space, everyone can enjoy their own corner of comfort. Outside, discover a sprawling backyard adorned with mature trees and a substantial shed/garage/workshop, while a splendid deck beckons for family gatherings and entertaining soirées. Situated in Cobble Hill, mere steps from the community town square, this locale offers an abundance of amenities including shopping, dining, vineyards, parks, schools, and the scenic Cobble Hill Mountain, all within easy reach by foot or a short drive. Revel in the convenience of proximity to everything while savoring the tranquility of this peaceful setting. Don't miss out on this extraordinary opportunity; seize this gem of a home at an unbeatable price point before it's gone! (id:51532)
Tags
| Property Summary |
|---|
| Building |
|---|
| Land |
|---|
| Level | Rooms | Dimensions |
|---|---|---|
| Lower level | Bathroom | 2-Piece |
| Bedroom | 11 ft x 10 ft | |
| Bedroom | 11 ft x 10 ft | |
| Playroom | 21 ft x 7 ft | |
| Bathroom | 4-Piece | |
| Bedroom | 12 ft x 9 ft | |
| Family room | 23 ft x 12 ft | |
| Entrance | 15 ft x 10 ft | |
| Main level | Kitchen | 15 ft x 10 ft |
| Bathroom | 5-Piece | |
| Bedroom | 10 ft x 9 ft | |
| Bedroom | 10 ft x 10 ft | |
| Ensuite | 4-Piece | |
| Primary Bedroom | 15 ft x 12 ft | |
| Living room | 15 ft x 12 ft | |
| Dining room | 13 ft x 11 ft |
| Features | |||||
|---|---|---|---|---|---|
| Central location | Level lot | Park setting | |||
| Southern exposure | Other | Refrigerator | |||
| Stove | Washer | Dryer | |||
| None | |||||












































































