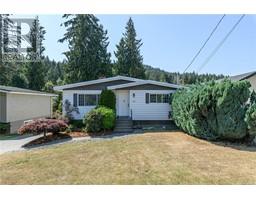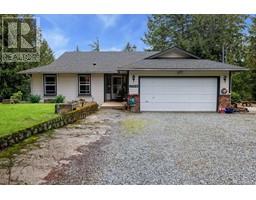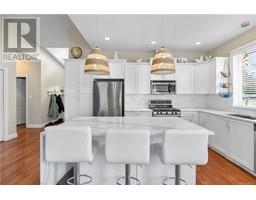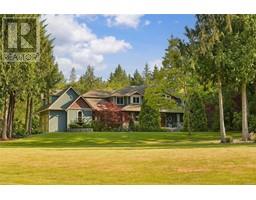4195 Judge Dr Cobble Hill, Cobble Hill, British Columbia, CA
Address: 4195 Judge Dr, Cobble Hill, British Columbia
Summary Report Property
- MKT ID971030
- Building TypeHouse
- Property TypeSingle Family
- StatusBuy
- Added9 weeks ago
- Bedrooms4
- Bathrooms3
- Area2730 sq. ft.
- DirectionNo Data
- Added On13 Aug 2024
Property Overview
Welcome to this stunning multi-level home in the popular Douglas Hill subdivision of Cobble Hill. Boasting nearly 3000 sq ft of living space, this architecturally unique 4 or 5 bedroom, 3 bathroom residence offers a distinctive 3-level split design that ingeniously unfolds into 5 distinct levels, each connected by a central staircase with half flights of stairs. Enjoy sweeping views of the Saanich Peninsula from two large wrap-around decks or relax on the lower-level patio. The spacious 1/2 acre lot features a large fenced yard, pea gravel playground area and is perfect for families and pets. The home has been thoughtfully renovated ensuring modern comfort. Step inside to find hand-scraped oak flooring that adds a touch of elegance and warmth. The updated cook's kitchen boasts an island, providing ample space for culinary creations. Energy-efficient living is ensured with updated Energy Star Argon-filled vinyl windows and a modern heat pump system. Convenience is further enhanced with a central vacuum system and many more upgrades throughout. Additional features include a garage wired for an EV charger, catering to the needs of eco-conscious homeowners. Douglas Hill is known for its all-underground wiring, offering a clean and unobstructed streetscape with no power poles in sight. This prime location is close to all the amenities of Cowichan Bay, and is ideally situated for Victoria-bound commuters. Experience the perfect blend of serene country living and modern convenience in this exceptional home. Don't miss the opportunity to make it yours! (id:51532)
Tags
| Property Summary |
|---|
| Building |
|---|
| Land |
|---|
| Level | Rooms | Dimensions |
|---|---|---|
| Second level | Bathroom | 4-Piece |
| Primary Bedroom | 16'6 x 15'8 | |
| Bedroom | 13 ft x Measurements not available | |
| Bedroom | 14'6 x 11'3 | |
| Lower level | Bathroom | 3-Piece |
| Family room | Measurements not available x 15 ft | |
| Bedroom | Measurements not available x 15 ft | |
| Main level | Bathroom | 3-Piece |
| Laundry room | 11'2 x 4'7 | |
| Office | 12'10 x 11'11 | |
| Kitchen | 12'11 x 15'11 | |
| Dining room | Measurements not available x 12 ft | |
| Living room | 16'11 x 15'11 | |
| Entrance | 12'5 |
| Features | |||||
|---|---|---|---|---|---|
| Central location | Southern exposure | Other | |||
| Marine Oriented | Air Conditioned | ||||






























































