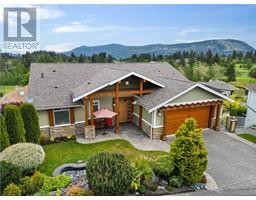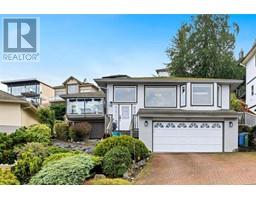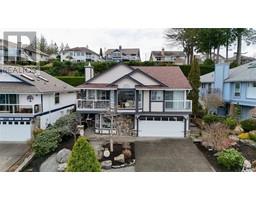1520 Gallier Rd Cobble Hill, Cobble Hill, British Columbia, CA
Address: 1520 Gallier Rd, Cobble Hill, British Columbia
3 Beds2 Baths1541 sqftStatus: Buy Views : 1006
Price
$864,900
Summary Report Property
- MKT ID987703
- Building TypeHouse
- Property TypeSingle Family
- StatusBuy
- Added2 weeks ago
- Bedrooms3
- Bathrooms2
- Area1541 sq. ft.
- DirectionNo Data
- Added On07 Apr 2025
Property Overview
Easy to show. Lot size from BC Assessments, measurements were done by VI Standard and are approximate. (id:51532)
Tags
| Property Summary |
|---|
Property Type
Single Family
Building Type
House
Square Footage
1936 sqft
Title
Freehold
Neighbourhood Name
Cobble Hill
Land Size
9688 sqft
Built in
1994
Parking Type
Garage
| Building |
|---|
Bathrooms
Total
3
Building Features
Square Footage
1936 sqft
Total Finished Area
1541 sqft
Heating & Cooling
Cooling
None
Heating Type
Forced air
Parking
Parking Type
Garage
Total Parking Spaces
2
| Level | Rooms | Dimensions |
|---|---|---|
| Main level | Living room | 13 ft x 17 ft |
| Laundry room | 7 ft x 6 ft | |
| Kitchen | 12 ft x 16 ft | |
| Entrance | 8 ft x 2 ft | |
| Ensuite | 3-Piece | |
| Eating area | 10 ft x 12 ft | |
| Living room/Dining room | 9 ft x 12 ft | |
| Primary Bedroom | 15 ft x 12 ft | |
| Bedroom | 10 ft x 10 ft | |
| Bedroom | 10 ft x 10 ft | |
| Bathroom | 5 ft x 8 ft |
| Features | |||||
|---|---|---|---|---|---|
| Garage | None | ||||
































































